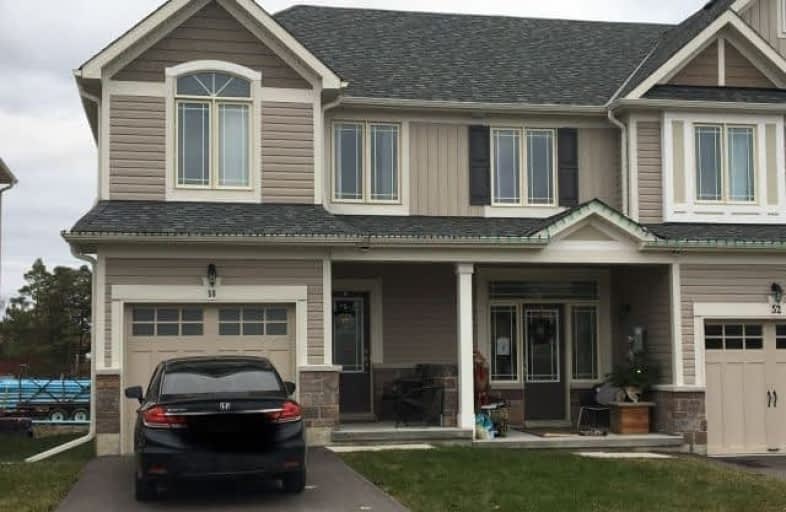
St. Mary Catholic Elementary School
Elementary: Catholic
1.47 km
King Albert Public School
Elementary: Public
0.90 km
Alexandra Public School
Elementary: Public
1.51 km
Central Senior School
Elementary: Public
0.94 km
St. Dominic Catholic Elementary School
Elementary: Catholic
1.05 km
Leslie Frost Public School
Elementary: Public
0.65 km
St. Thomas Aquinas Catholic Secondary School
Secondary: Catholic
1.52 km
Brock High School
Secondary: Public
25.63 km
Fenelon Falls Secondary School
Secondary: Public
20.81 km
Lindsay Collegiate and Vocational Institute
Secondary: Public
0.96 km
I E Weldon Secondary School
Secondary: Public
2.75 km
Port Perry High School
Secondary: Public
31.67 km


