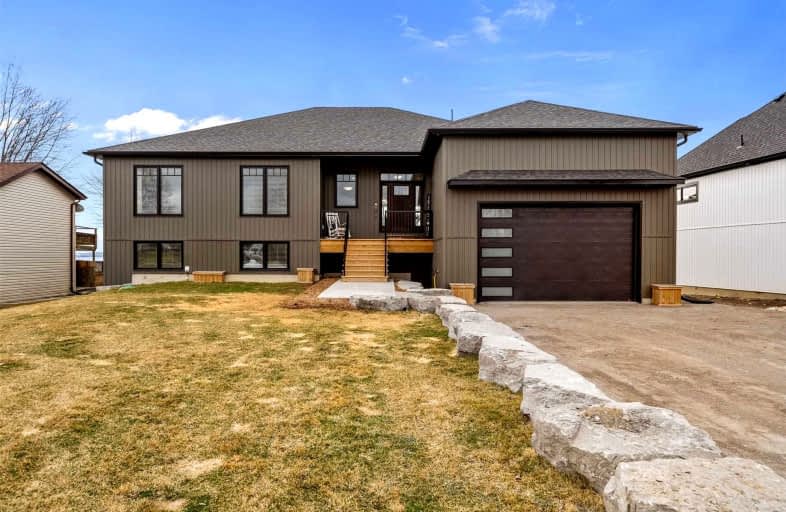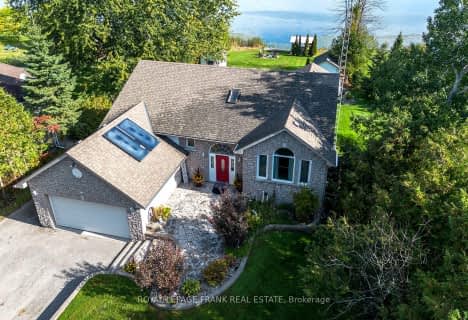
Video Tour

Dr George Hall Public School
Elementary: Public
8.49 km
Cartwright Central Public School
Elementary: Public
10.71 km
Mariposa Elementary School
Elementary: Public
12.24 km
St. Dominic Catholic Elementary School
Elementary: Catholic
15.89 km
Leslie Frost Public School
Elementary: Public
16.90 km
S A Cawker Public School
Elementary: Public
14.63 km
St. Thomas Aquinas Catholic Secondary School
Secondary: Catholic
15.46 km
Brock High School
Secondary: Public
24.05 km
Lindsay Collegiate and Vocational Institute
Secondary: Public
17.46 km
I E Weldon Secondary School
Secondary: Public
19.17 km
Port Perry High School
Secondary: Public
15.22 km
Maxwell Heights Secondary School
Secondary: Public
29.14 km


