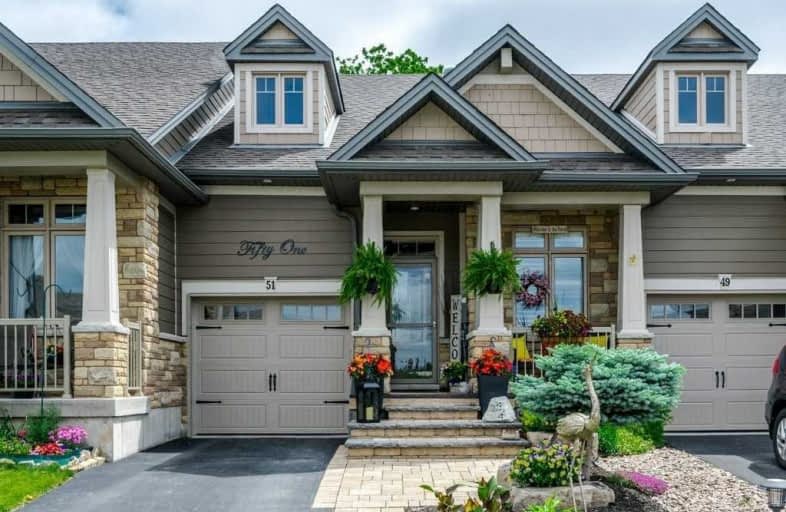
King Albert Public School
Elementary: Public
1.19 km
Alexandra Public School
Elementary: Public
0.65 km
St. John Paul II Catholic Elementary School
Elementary: Catholic
1.61 km
Central Senior School
Elementary: Public
0.48 km
Parkview Public School
Elementary: Public
0.77 km
Leslie Frost Public School
Elementary: Public
0.72 km
St. Thomas Aquinas Catholic Secondary School
Secondary: Catholic
2.75 km
Brock High School
Secondary: Public
25.04 km
Fenelon Falls Secondary School
Secondary: Public
19.72 km
Lindsay Collegiate and Vocational Institute
Secondary: Public
0.41 km
I E Weldon Secondary School
Secondary: Public
2.89 km
Port Perry High School
Secondary: Public
32.31 km




