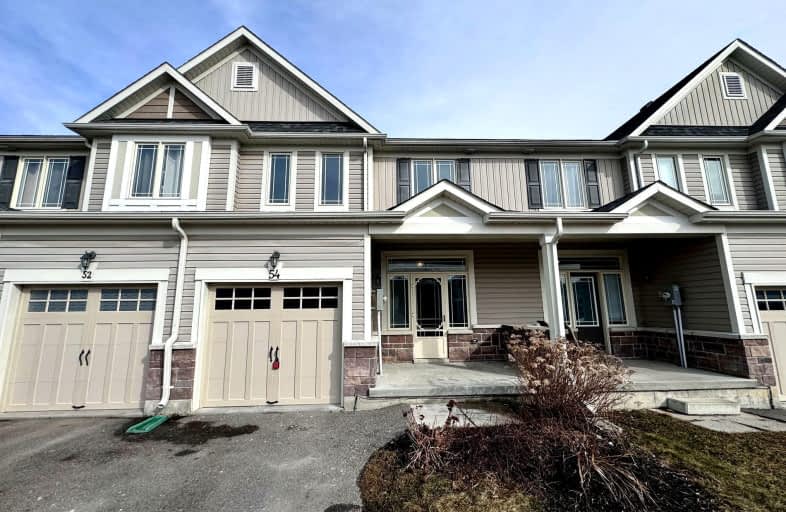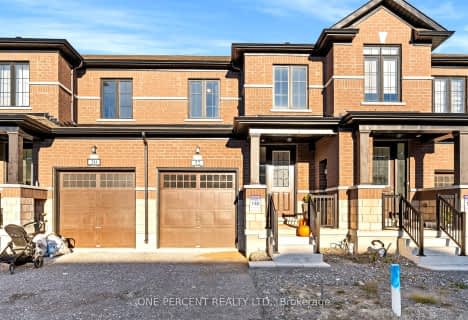Car-Dependent
- Most errands require a car.
38
/100
Bikeable
- Some errands can be accomplished on bike.
51
/100

St. Mary Catholic Elementary School
Elementary: Catholic
1.39 km
King Albert Public School
Elementary: Public
0.82 km
Alexandra Public School
Elementary: Public
1.49 km
Central Senior School
Elementary: Public
0.93 km
St. Dominic Catholic Elementary School
Elementary: Catholic
1.14 km
Leslie Frost Public School
Elementary: Public
0.71 km
St. Thomas Aquinas Catholic Secondary School
Secondary: Catholic
1.54 km
Brock High School
Secondary: Public
25.73 km
Fenelon Falls Secondary School
Secondary: Public
20.78 km
Lindsay Collegiate and Vocational Institute
Secondary: Public
0.96 km
I E Weldon Secondary School
Secondary: Public
2.66 km
Port Perry High School
Secondary: Public
31.74 km
-
Lindsay Memorial Park
Lindsay ON 0.93km -
Logie Park
Kawartha Lakes ON K9V 4R5 1.25km -
Lilac Gardens of Lindsay
Lindsay ON 1.24km
-
Kawartha Credit Union
401 Kent St W, Lindsay ON K9V 4Z1 1.41km -
RBC Royal Bank
189 Kent St W, Lindsay ON K9V 5G6 0.98km -
Scotiabank
165 Kent St W, Lindsay ON K9V 4S2 1.04km









