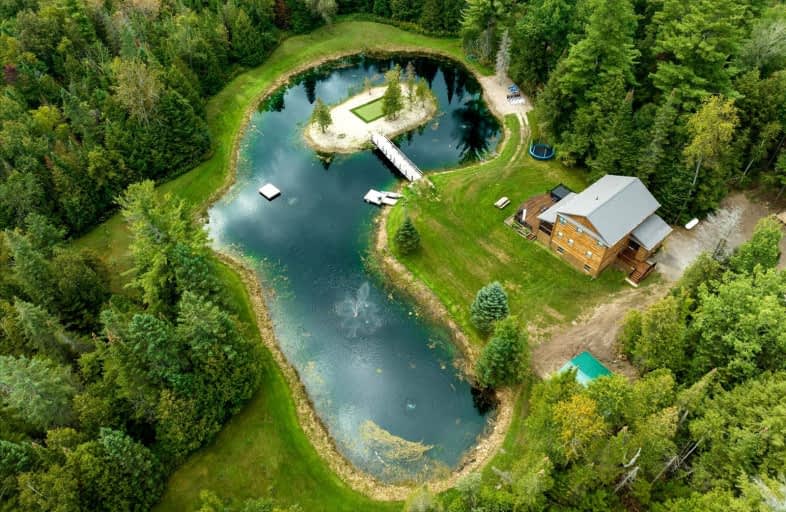Car-Dependent
- Almost all errands require a car.
0
/100
Somewhat Bikeable
- Most errands require a car.
27
/100

St. Mary Catholic Elementary School
Elementary: Catholic
16.64 km
King Albert Public School
Elementary: Public
16.51 km
Grandview Public School
Elementary: Public
5.85 km
Rolling Hills Public School
Elementary: Public
9.95 km
Jack Callaghan Public School
Elementary: Public
14.36 km
St. Dominic Catholic Elementary School
Elementary: Catholic
15.69 km
St. Thomas Aquinas Catholic Secondary School
Secondary: Catholic
14.42 km
Clarke High School
Secondary: Public
30.19 km
Lindsay Collegiate and Vocational Institute
Secondary: Public
16.88 km
St. Stephen Catholic Secondary School
Secondary: Catholic
31.01 km
I E Weldon Secondary School
Secondary: Public
17.08 km
Port Perry High School
Secondary: Public
23.93 km
-
Lilac Gardens of Lindsay
Lindsay ON 15.26km -
Logie Park
Kawartha Lakes ON K9V 4R5 15.34km -
Lindsay Memorial Park
Lindsay ON 15.6km
-
Kawartha Credit Union
420 Eldon Rd, Little Britain ON K0M 2C0 16.09km -
Scotiabank
17 Lindsay St S, Lindsay ON K9V 2L7 16.75km -
Laurentian Bank of Canada
401 Kent St W, Lindsay ON K9V 4Z1 16.8km


