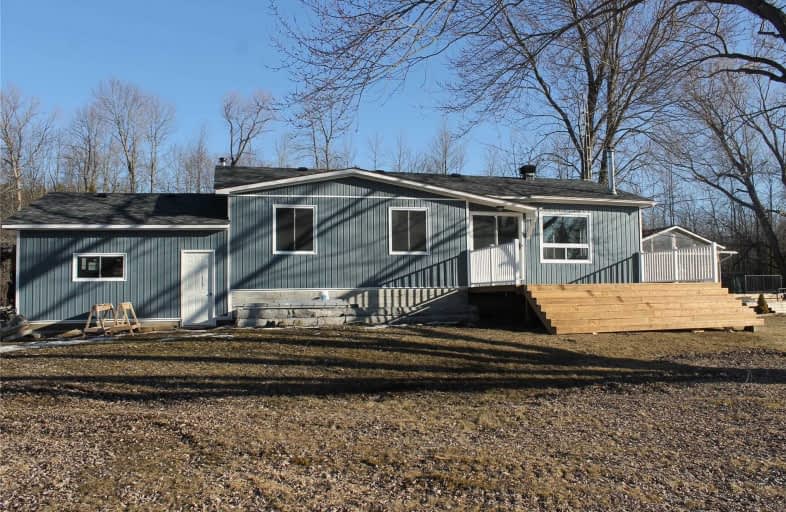Sold on May 13, 2020
Note: Property is not currently for sale or for rent.

-
Type: Detached
-
Style: Bungalow
-
Size: 1100 sqft
-
Lot Size: 115 x 151.96 Feet
-
Age: No Data
-
Taxes: $2,500 per year
-
Days on Site: 40 Days
-
Added: Apr 03, 2020 (1 month on market)
-
Updated:
-
Last Checked: 2 months ago
-
MLS®#: X4736834
-
Listed By: Coldwell banker - r.m.r. real estate, brokerage
This Fantastic 3Bdrm Bungalow Has Been Completely Transformed Into A Modern Updated 4 Season Home With 115' Ft Of Waterfront On The Canal Just A Stones Throw To Sturgeon Lake! The Brand New Interior Includes Gorgeous Flooring, Spacious Mud Room W/Double Closets, Stunning Open Concept Kitchen W/Pot Drawers, Quartz Counters & Stainless Steel Appliances, New Windows Throughout, Fabulous 4Pc Bthrm W/New Skylight & Built In Laundry Area
Extras
An All New Exterior Includes Siding, Stone Work, Shingles, Shed, Porches, Decks, Docks And A Rare Wet Slip Boathouse Completes This Move In Ready Package! Located 10 Mins Outside Of Lindsay On Quiet Dead End Road Is Truly A Must See!
Property Details
Facts for 56 Maple Grove Road, Kawartha Lakes
Status
Days on Market: 40
Last Status: Sold
Sold Date: May 13, 2020
Closed Date: May 29, 2020
Expiry Date: Jul 15, 2020
Sold Price: $571,888
Unavailable Date: May 13, 2020
Input Date: Apr 03, 2020
Property
Status: Sale
Property Type: Detached
Style: Bungalow
Size (sq ft): 1100
Area: Kawartha Lakes
Community: Lindsay
Availability Date: Flex
Inside
Bedrooms: 3
Bathrooms: 1
Kitchens: 1
Rooms: 6
Den/Family Room: No
Air Conditioning: None
Fireplace: Yes
Laundry Level: Main
Washrooms: 1
Utilities
Telephone: Yes
Building
Basement: Crawl Space
Heat Type: Forced Air
Heat Source: Propane
Exterior: Stone
Exterior: Vinyl Siding
Water Supply: Well
Special Designation: Unknown
Other Structures: Garden Shed
Parking
Driveway: Private
Garage Spaces: 1
Garage Type: Attached
Covered Parking Spaces: 3
Total Parking Spaces: 4
Fees
Tax Year: 2019
Tax Legal Description: Lt 72 Pl 414 T/W Vt86255; Kawartha Lakes
Taxes: $2,500
Highlights
Feature: Lake Access
Feature: Waterfront
Land
Cross Street: Pleasant Point Rd/Ma
Municipality District: Kawartha Lakes
Fronting On: East
Parcel Number: 632740252
Pool: None
Sewer: Septic
Lot Depth: 151.96 Feet
Lot Frontage: 115 Feet
Lot Irregularities: Irreg Lot
Zoning: Residential
Waterfront: Direct
Rooms
Room details for 56 Maple Grove Road, Kawartha Lakes
| Type | Dimensions | Description |
|---|---|---|
| Kitchen Main | 3.10 x 3.30 | Quartz Counter |
| Dining Main | 2.10 x 3.90 | |
| Living Main | 6.00 x 3.60 | W/O To Deck |
| Master Main | 3.80 x 3.70 | Large Window |
| 2nd Br Main | 3.00 x 3.80 | |
| 3rd Br Main | 3.10 x 3.10 | |
| Bathroom Main | 2.20 x 2.90 | 4 Pc Bath |
| XXXXXXXX | XXX XX, XXXX |
XXXX XXX XXXX |
$XXX,XXX |
| XXX XX, XXXX |
XXXXXX XXX XXXX |
$XXX,XXX | |
| XXXXXXXX | XXX XX, XXXX |
XXXX XXX XXXX |
$XXX,XXX |
| XXX XX, XXXX |
XXXXXX XXX XXXX |
$XXX,XXX |
| XXXXXXXX XXXX | XXX XX, XXXX | $571,888 XXX XXXX |
| XXXXXXXX XXXXXX | XXX XX, XXXX | $629,900 XXX XXXX |
| XXXXXXXX XXXX | XXX XX, XXXX | $340,000 XXX XXXX |
| XXXXXXXX XXXXXX | XXX XX, XXXX | $349,900 XXX XXXX |

St. Mary Catholic Elementary School
Elementary: CatholicFenelon Twp Public School
Elementary: PublicQueen Victoria Public School
Elementary: PublicSt. John Paul II Catholic Elementary School
Elementary: CatholicDunsford District Elementary School
Elementary: PublicLangton Public School
Elementary: PublicSt. Thomas Aquinas Catholic Secondary School
Secondary: CatholicBrock High School
Secondary: PublicFenelon Falls Secondary School
Secondary: PublicCrestwood Secondary School
Secondary: PublicLindsay Collegiate and Vocational Institute
Secondary: PublicI E Weldon Secondary School
Secondary: Public- 1 bath
- 3 bed
113 Anderson Drive, Kawartha Lakes, Ontario • K0M 1G0 • Rural Fenelon



