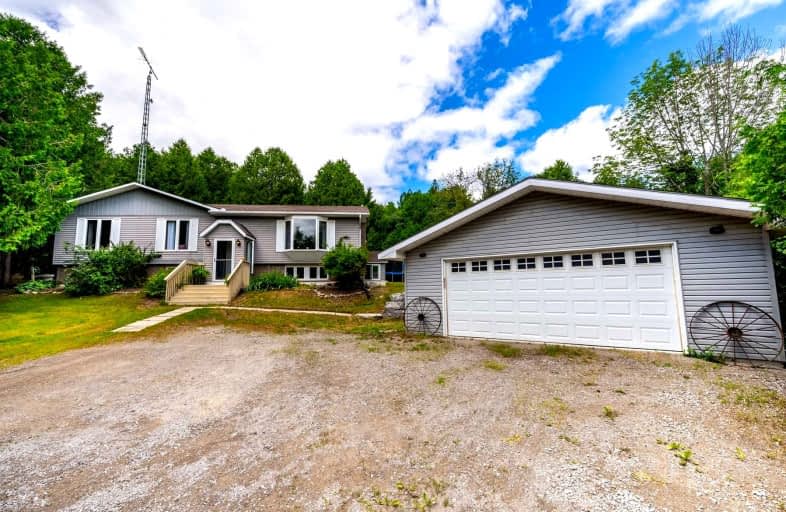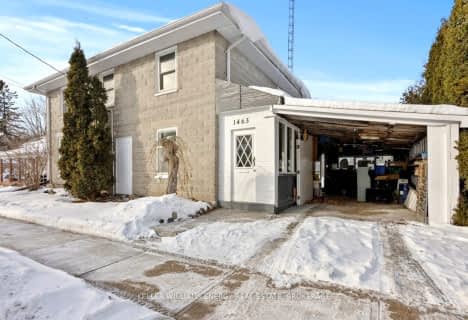Sold on Aug 12, 2022
Note: Property is not currently for sale or for rent.

-
Type: Detached
-
Style: Bungalow-Raised
-
Lot Size: 233 x 400 Feet
-
Age: No Data
-
Taxes: $3,686 per year
-
Days on Site: 36 Days
-
Added: Jul 07, 2022 (1 month on market)
-
Updated:
-
Last Checked: 2 months ago
-
MLS®#: X5688947
-
Listed By: Right at home realty, brokerage
This Charming Raised Bungalow Is Situated On A Beautiful 2.14 Acres Lot Surrounded By Private Mature Trees And A Breathtaking Continuous Cold Stream! Inviting Covered Front Porch & Gorgeous Backyard Oasis! The Main Level Boasts Hardwood Flooring Throughout, A Large Size Family Kitchen With Lots Of Cabinets And Storage Opened To The Dining Area With Direct Access To A Relaxing Sunroom. The Living Area Showcases A Bright Bay Window And Seating Area For The Whole Family To Enjoy, The Principle Room With Ensuite, Two Additional Bedrooms With Closets, Laundry Area With Yard Access, All Complete The Main Level. The Lower Level Features Large Family Room, Recreational/Toy Areas Great For Entertaining Family And Friends With Wood Burning Fireplace And Walk-Up To The Yard, The Additional Cozy 4th Bedroom With Murphy Bed Is Great For Overnight Guests!
Extras
All Appliances, Light Fixtures, Garage Door Opener And Remotes, Riding Lawn Mower (As Is), Hot Water Tank(Own); Furnace & A/C (2014); Septic Pumped (June 2022), Trojan Uv Max Filtration, Myer Pump (2017), Water Softener Viqua Ws (2017),
Property Details
Facts for 573 Lifford Road, Kawartha Lakes
Status
Days on Market: 36
Last Status: Sold
Sold Date: Aug 12, 2022
Closed Date: Oct 31, 2022
Expiry Date: Dec 31, 2022
Sold Price: $840,000
Unavailable Date: Aug 12, 2022
Input Date: Jul 07, 2022
Prior LSC: Listing with no contract changes
Property
Status: Sale
Property Type: Detached
Style: Bungalow-Raised
Area: Kawartha Lakes
Community: Bethany
Availability Date: 60 Days/Tba
Inside
Bedrooms: 3
Bedrooms Plus: 1
Bathrooms: 3
Kitchens: 1
Rooms: 7
Den/Family Room: Yes
Air Conditioning: Central Air
Fireplace: Yes
Laundry Level: Main
Central Vacuum: Y
Washrooms: 3
Building
Basement: Finished
Basement 2: Sep Entrance
Heat Type: Forced Air
Heat Source: Electric
Exterior: Alum Siding
Exterior: Brick
Elevator: N
Water Supply: Well
Special Designation: Unknown
Parking
Driveway: Private
Garage Spaces: 2
Garage Type: Detached
Covered Parking Spaces: 5
Total Parking Spaces: 7
Fees
Tax Year: 2022
Tax Legal Description: Pt Lt 19 Con 10 Manvers As In Mv52861;Kawartha Lak
Taxes: $3,686
Highlights
Feature: River/Stream
Feature: Wooded/Treed
Land
Cross Street: Hwy 35/7A
Municipality District: Kawartha Lakes
Fronting On: North
Pool: None
Sewer: Septic
Lot Depth: 400 Feet
Lot Frontage: 233 Feet
Lot Irregularities: As Per Mpac (No Surve
Acres: 2-4.99
Additional Media
- Virtual Tour: https://maddoxmedia.ca/573-lifford-road/
Rooms
Room details for 573 Lifford Road, Kawartha Lakes
| Type | Dimensions | Description |
|---|---|---|
| Kitchen Main | 3.94 x 3.39 | Hardwood Floor, B/I Dishwasher, Family Size Kitchen |
| Dining Main | 2.98 x 3.92 | Hardwood Floor, W/O To Sunroom |
| Living Main | 5.09 x 3.93 | Hardwood Floor, Bay Window, Picture Window |
| Laundry Main | 1.83 x 2.98 | Ceramic Floor, Side Door |
| Prim Bdrm Main | 3.40 x 3.93 | Hardwood Floor, Double Closet |
| 2nd Br Main | 2.90 x 4.01 | Hardwood Floor, Closet |
| 3rd Br Main | 2.52 x 3.24 | Hardwood Floor, Closet |
| 4th Br Lower | 3.55 x 2.34 | Murphy Bed, Ceramic Floor |
| Family Lower | 3.81 x 4.47 | Fireplace, Combined W/Rec, Ceramic Floor |
| Play Lower | 4.03 x 3.54 | Open Concept, Window, Ceramic Floor |
| Rec Lower | 3.62 x 4.95 | Walk-Up, Combined W/Family, 2 Pc Bath |
| XXXXXXXX | XXX XX, XXXX |
XXXX XXX XXXX |
$XXX,XXX |
| XXX XX, XXXX |
XXXXXX XXX XXXX |
$XXX,XXX | |
| XXXXXXXX | XXX XX, XXXX |
XXXX XXX XXXX |
$XXX,XXX |
| XXX XX, XXXX |
XXXXXX XXX XXXX |
$XXX,XXX |
| XXXXXXXX XXXX | XXX XX, XXXX | $840,000 XXX XXXX |
| XXXXXXXX XXXXXX | XXX XX, XXXX | $849,900 XXX XXXX |
| XXXXXXXX XXXX | XXX XX, XXXX | $430,000 XXX XXXX |
| XXXXXXXX XXXXXX | XXX XX, XXXX | $414,900 XXX XXXX |

North Cavan Public School
Elementary: PublicScott Young Public School
Elementary: PublicLady Eaton Elementary School
Elementary: PublicGrandview Public School
Elementary: PublicRolling Hills Public School
Elementary: PublicJack Callaghan Public School
Elementary: PublicÉSC Monseigneur-Jamot
Secondary: CatholicSt. Thomas Aquinas Catholic Secondary School
Secondary: CatholicClarke High School
Secondary: PublicCrestwood Secondary School
Secondary: PublicLindsay Collegiate and Vocational Institute
Secondary: PublicI E Weldon Secondary School
Secondary: Public- 2 bath
- 4 bed



