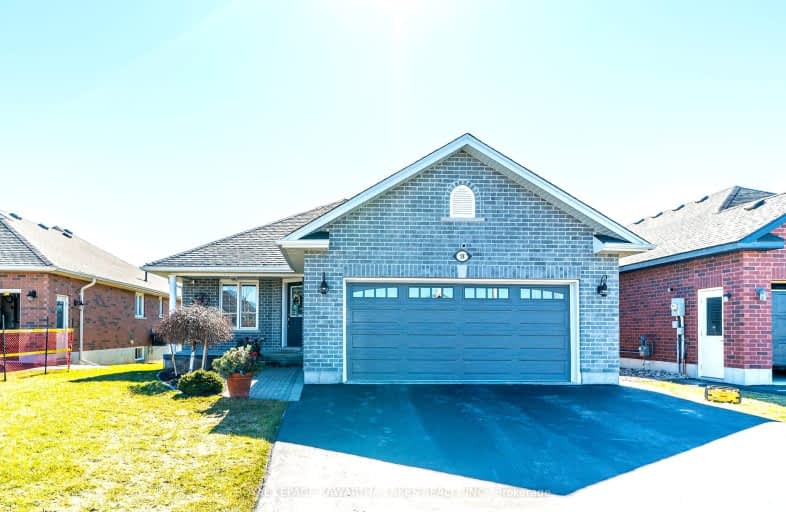Car-Dependent
- Almost all errands require a car.
Somewhat Bikeable
- Most errands require a car.

Alexandra Public School
Elementary: PublicQueen Victoria Public School
Elementary: PublicSt. John Paul II Catholic Elementary School
Elementary: CatholicCentral Senior School
Elementary: PublicParkview Public School
Elementary: PublicLeslie Frost Public School
Elementary: PublicSt. Thomas Aquinas Catholic Secondary School
Secondary: CatholicBrock High School
Secondary: PublicFenelon Falls Secondary School
Secondary: PublicLindsay Collegiate and Vocational Institute
Secondary: PublicI E Weldon Secondary School
Secondary: PublicPort Perry High School
Secondary: Public-
Kelseys Original Roadhouse
330 Kent St W, Lindsay, ON K9V 4T7 2.51km -
The Cat & the Fiddle
49 William Street N, Lindsay, ON K9V 3Z9 2.57km -
The Grand Experience
177 Kent Street W, Lindsay, ON K9V 2Y7 2.64km
-
Twisted Indian
370 Kent Street W, Unit 4, Lindsay, ON K9V 6G8 2.51km -
McDonald's
333 Kent Street, Lindsay, ON K9V 2Z7 2.6km -
Kindred
148 Kent Street W, Lindsay, ON K9V 2Y4 2.62km
-
GoodLife Fitness
1154 Chemong Rd, Peterborough, ON K9H 7J6 33.54km -
Fit4less Peterborough
898 Monaghan Road, unit 3, Peterborough, ON K9J 1Y9 35.53km -
Young's Point Personal Training
2108 Nathaway Drive, Youngs Point, ON K0L 3G0 43.43km
-
Axis Pharmacy
189 Kent Street W, Lindsay, ON K9V 5G6 2.62km -
Fisher's Your Independent Grocer
30 Beaver Avenue, Beaverton, ON L0K 1A0 29.76km -
Coby Pharmacy
6662 Highway 35, Coboconk, ON K0M 1K0 31.82km
-
Fresh FueLL
172 Angeline Street N, Lindsay, ON K9V 4X2 1.2km -
Jacked Up Pizza
153 Angeline Street N, Lindsay, ON K9V 4X3 1.61km -
241 Pizza
232 Kent Street West, Lindsay, ON K9V 6A4 2.51km
-
Kawartha Lakes Centre
363 Kent Street W, Lindsay, ON K9V 2Z7 2.61km -
Lindsay Square Mall
401 Kent Street W, Lindsay, ON K9V 4Z1 2.69km -
Canadian Tire
377 Kent Street W, Lindsay, ON K9V 2Z7 2.64km
-
M&M Food Market
370 Kent Street W, Lindsay, ON K9V 6G8 2.61km -
Burns Bulk Food
118 Kent Street W, Lindsay, ON K9V 2Y4 2.65km -
Food Basics
363 Kent Street W, Lindsay, ON K9V 2Z7 2.63km
-
Liquor Control Board of Ontario
879 Lansdowne Street W, Peterborough, ON K9J 1Z5 34.74km -
The Beer Store
570 Lansdowne Street W, Peterborough, ON K9J 1Y9 35.5km -
The Beer Store
200 Ritson Road N, Oshawa, ON L1H 5J8 52.77km
-
Country Hearth & Chimney
7650 County Road 2, RR4, Cobourg, ON K9A 4J7 62.93km -
Toronto Home Comfort
2300 Lawrence Avenue E, Unit 31, Toronto, ON M1P 2R2 81.02km -
The Fireside Group
71 Adesso Drive, Unit 2, Vaughan, ON L4K 3C7 90.49km
-
Century Theatre
141 Kent Street W, Lindsay, ON K9V 2Y5 2.67km -
Lindsay Drive In
229 Pigeon Lake Road, Lindsay, ON K9V 4R6 5.27km -
Roxy Theatres
46 Brock Street W, Uxbridge, ON L9P 1P3 41.41km
-
Scugog Memorial Public Library
231 Water Street, Port Perry, ON L9L 1A8 33.16km -
Peterborough Public Library
345 Aylmer Street N, Peterborough, ON K9H 3V7 35.38km -
Uxbridge Public Library
9 Toronto Street S, Uxbridge, ON L9P 1P3 41.46km
-
Ross Memorial Hospital
10 Angeline Street N, Lindsay, ON K9V 4M8 2.39km -
Peterborough Regional Health Centre
1 Hospital Drive, Peterborough, ON K9J 7C6 33.74km -
Lakeridge Health
47 Liberty Street S, Bowmanville, ON L1C 2N4 52.1km
-
Northlin Park
Lindsay ON 1.15km -
Elgin Park
Lindsay ON 1.31km -
Old Mill Park
16 Kent St W, Lindsay ON K9V 2Y1 2.75km
-
CIBC
153 Angeline St N, Lindsay ON K9V 4X3 1.61km -
Scotiabank
55 Angeline St N, Lindsay ON K9V 5B7 2.08km -
RBC Royal Bank
189 Kent St W, Lindsay ON K9V 5G6 2.63km
- 2 bath
- 5 bed
- 1500 sqft
21 Sussex Street North, Kawartha Lakes, Ontario • K9V 4H3 • Lindsay














