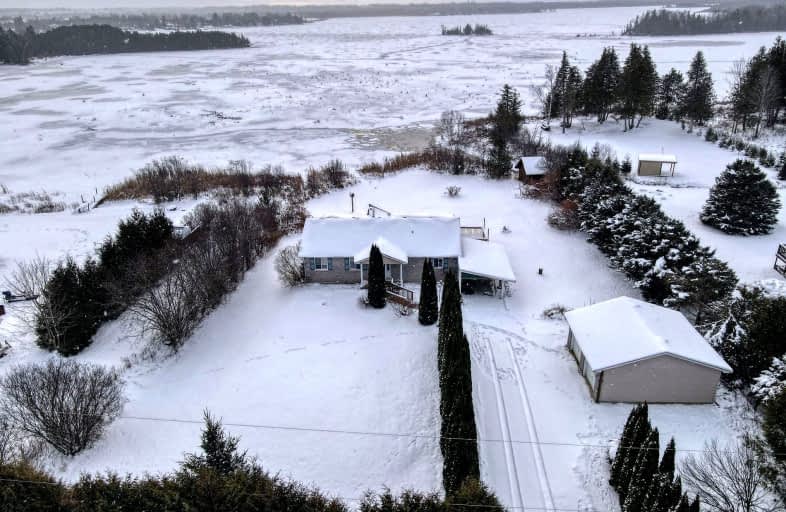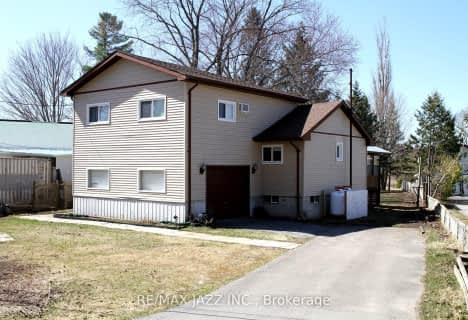Car-Dependent
- Almost all errands require a car.
Somewhat Bikeable
- Most errands require a car.

Foley Catholic School
Elementary: CatholicHoly Family Catholic School
Elementary: CatholicThorah Central Public School
Elementary: PublicBeaverton Public School
Elementary: PublicBrechin Public School
Elementary: PublicLady Mackenzie Public School
Elementary: PublicOrillia Campus
Secondary: PublicBrock High School
Secondary: PublicFenelon Falls Secondary School
Secondary: PublicPatrick Fogarty Secondary School
Secondary: CatholicTwin Lakes Secondary School
Secondary: PublicOrillia Secondary School
Secondary: Public-
Beaverton Mill Gateway Park
Beaverton ON 18.95km -
McRae Point Provincial Park
McRae Park Rd, Ramara ON 21.81km -
Garnet Graham Beach Park
Fenelon Falls ON K0M 1N0 25.44km
-
TD Bank Financial Group
11 Beaver Ave, Beaverton ON L0K 1A0 18.24km -
CIBC
2290 King St, Brechin ON L0K 1B0 18.6km -
TD Bank Financial Group
370 Simcoe St, Beaverton ON L0K 1A0 18.9km









