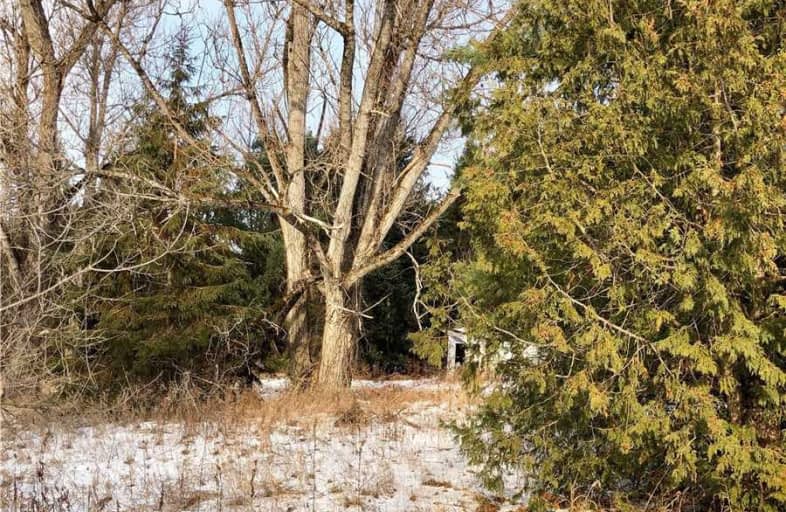
Fenelon Twp Public School
Elementary: Public
25.02 km
Ridgewood Public School
Elementary: Public
9.06 km
Dunsford District Elementary School
Elementary: Public
23.60 km
Bobcaygeon Public School
Elementary: Public
16.72 km
Langton Public School
Elementary: Public
15.07 km
Archie Stouffer Elementary School
Elementary: Public
30.23 km
St. Thomas Aquinas Catholic Secondary School
Secondary: Catholic
36.70 km
Haliburton Highland Secondary School
Secondary: Public
44.60 km
Fenelon Falls Secondary School
Secondary: Public
14.70 km
Crestwood Secondary School
Secondary: Public
48.06 km
Lindsay Collegiate and Vocational Institute
Secondary: Public
34.35 km
I E Weldon Secondary School
Secondary: Public
33.41 km


