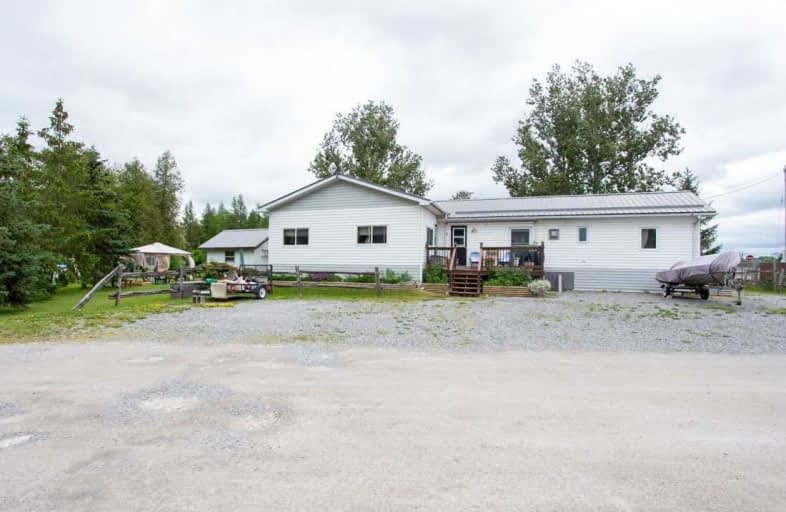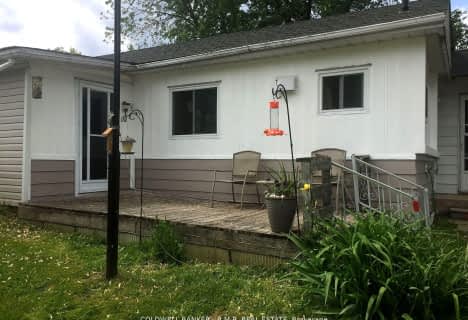
St. Mary Catholic Elementary School
Elementary: Catholic
8.97 km
King Albert Public School
Elementary: Public
8.90 km
Queen Victoria Public School
Elementary: Public
9.55 km
Jack Callaghan Public School
Elementary: Public
6.73 km
St. Dominic Catholic Elementary School
Elementary: Catholic
8.36 km
Leslie Frost Public School
Elementary: Public
8.99 km
St. Thomas Aquinas Catholic Secondary School
Secondary: Catholic
6.96 km
Fenelon Falls Secondary School
Secondary: Public
28.63 km
Crestwood Secondary School
Secondary: Public
25.43 km
Lindsay Collegiate and Vocational Institute
Secondary: Public
9.35 km
I E Weldon Secondary School
Secondary: Public
9.36 km
Port Perry High School
Secondary: Public
27.83 km
$
$349,900
- 1 bath
- 3 bed
- 1100 sqft
10 Driftwood Crescent, Kawartha Lakes, Ontario • K9V 0K1 • Lindsay




