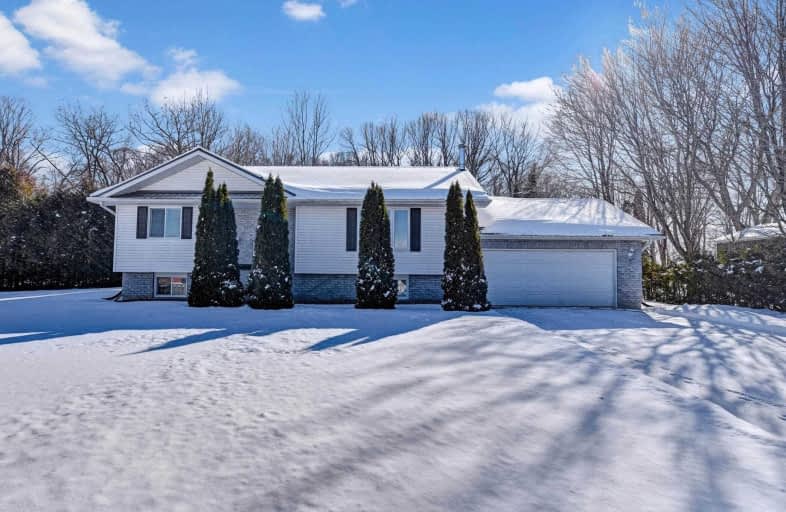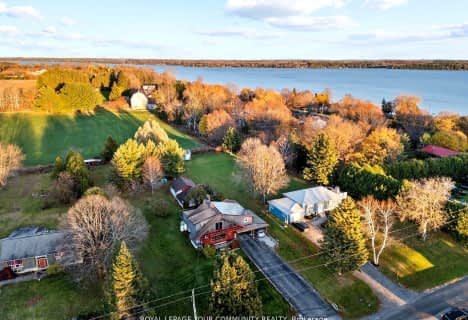Sold on Feb 16, 2021
Note: Property is not currently for sale or for rent.

-
Type: Detached
-
Style: Bungalow-Raised
-
Lot Size: 66 x 183.63 Feet
-
Age: 16-30 years
-
Taxes: $2,950 per year
-
Days on Site: 6 Days
-
Added: Feb 10, 2021 (6 days on market)
-
Updated:
-
Last Checked: 2 months ago
-
MLS®#: X5110368
-
Listed By: Re/max all-stars realty inc., brokerage
This Immaculate High Ranch Bungalow Is Situated In A Great Waterfront Community. This 2+1 Bedroom 3 Bath Home Features Open Concept Living/Dining/Kitchen With Walk Out To 3 Season Sun Porch & Back Deck. To Fair Size Bedrooms On The Main Floor With Master Bedroom Having Large Closet & Ensuite. Fully Finished Basement W/ 3rd Bedroom Or Office, Utility Room, 2Pc Bath & Plenty Of Storage. Entrance To The Garage. This Gorgeous Yard Has Plenty Of Trees &
Extras
Great Privacy For County Living. Steps To Lake Scugog Where You Can Enjoy All The Lake Activities Each Season. Minutes To Port Perry Or Lindsay. Book A Showing Today.
Property Details
Facts for 61.5 Shelley Drive, Kawartha Lakes
Status
Days on Market: 6
Last Status: Sold
Sold Date: Feb 16, 2021
Closed Date: Apr 14, 2021
Expiry Date: May 10, 2021
Sold Price: $630,000
Unavailable Date: Feb 16, 2021
Input Date: Feb 10, 2021
Prior LSC: Listing with no contract changes
Property
Status: Sale
Property Type: Detached
Style: Bungalow-Raised
Age: 16-30
Area: Kawartha Lakes
Community: Little Britain
Availability Date: 60-90
Assessment Amount: $307,000
Assessment Year: 2020
Inside
Bedrooms: 2
Bedrooms Plus: 1
Bathrooms: 3
Kitchens: 1
Rooms: 6
Den/Family Room: Yes
Air Conditioning: Central Air
Fireplace: Yes
Laundry Level: Lower
Central Vacuum: N
Washrooms: 3
Utilities
Electricity: Yes
Gas: No
Cable: Yes
Telephone: Yes
Building
Basement: Finished
Basement 2: Walk-Up
Heat Type: Forced Air
Heat Source: Oil
Exterior: Vinyl Siding
Elevator: N
UFFI: No
Energy Certificate: N
Green Verification Status: N
Water Supply: Municipal
Physically Handicapped-Equipped: N
Special Designation: Unknown
Other Structures: Garden Shed
Retirement: N
Parking
Driveway: Pvt Double
Garage Spaces: 2
Garage Type: Attached
Covered Parking Spaces: 4
Total Parking Spaces: 6
Fees
Tax Year: 2020
Tax Legal Description: Lt 19 Pl 499 S/T R367609; City Of Kawartha Lakes
Taxes: $2,950
Land
Cross Street: Washburn/Shelley
Municipality District: Kawartha Lakes
Fronting On: South
Pool: None
Sewer: Septic
Lot Depth: 183.63 Feet
Lot Frontage: 66 Feet
Lot Irregularities: 67.80 Ft X 183.63 Ft
Acres: .50-1.99
Zoning: Rural Residentia
Waterfront: None
Additional Media
- Virtual Tour: https://openhouse.odyssey3d.ca/1777342?idx=1
Rooms
Room details for 61.5 Shelley Drive, Kawartha Lakes
| Type | Dimensions | Description |
|---|---|---|
| Living Main | - | |
| Dining Main | - | |
| Kitchen Main | - | |
| Br Main | - | Ensuite Bath |
| Br Main | - | |
| Bathroom Main | - | 3 Pc Bath |
| Bathroom Main | - | 3 Pc Bath |
| Bathroom Lower | - | 2 Pc Bath |
| Rec Lower | - | W/O To Garage, Wood Stove |
| Br Lower | - | |
| Utility Lower | - |
| XXXXXXXX | XXX XX, XXXX |
XXXX XXX XXXX |
$XXX,XXX |
| XXX XX, XXXX |
XXXXXX XXX XXXX |
$XXX,XXX |
| XXXXXXXX XXXX | XXX XX, XXXX | $630,000 XXX XXXX |
| XXXXXXXX XXXXXX | XXX XX, XXXX | $549,900 XXX XXXX |

Dr George Hall Public School
Elementary: PublicCartwright Central Public School
Elementary: PublicMariposa Elementary School
Elementary: PublicSt. Dominic Catholic Elementary School
Elementary: CatholicLeslie Frost Public School
Elementary: PublicS A Cawker Public School
Elementary: PublicSt. Thomas Aquinas Catholic Secondary School
Secondary: CatholicLindsay Collegiate and Vocational Institute
Secondary: PublicBrooklin High School
Secondary: PublicI E Weldon Secondary School
Secondary: PublicPort Perry High School
Secondary: PublicMaxwell Heights Secondary School
Secondary: Public- 2 bath
- 4 bed
79 Ball Point Road, Kawartha Lakes, Ontario • K0M 2C0 • Little Britain



