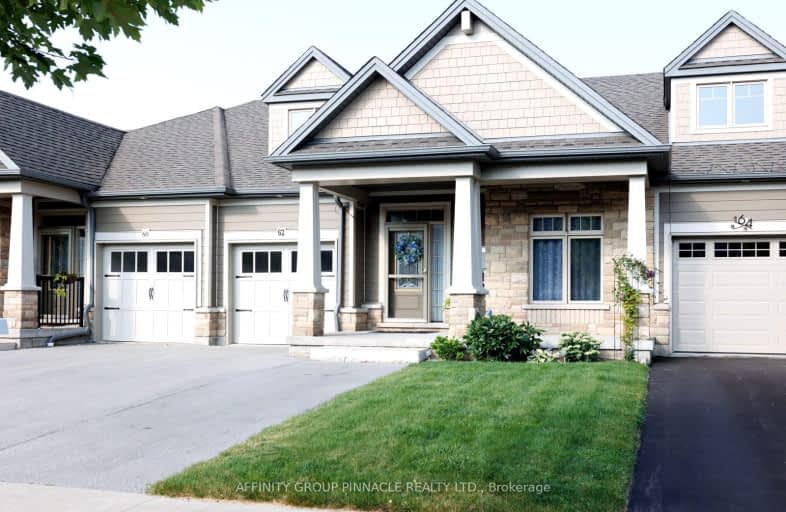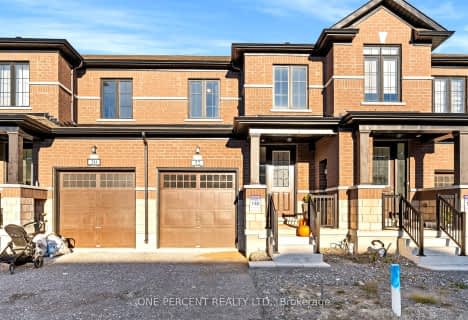
3D Walkthrough
Very Walkable
- Most errands can be accomplished on foot.
73
/100
Somewhat Bikeable
- Most errands require a car.
49
/100

King Albert Public School
Elementary: Public
1.20 km
Alexandra Public School
Elementary: Public
0.59 km
St. John Paul II Catholic Elementary School
Elementary: Catholic
1.53 km
Central Senior School
Elementary: Public
0.50 km
Parkview Public School
Elementary: Public
0.69 km
Leslie Frost Public School
Elementary: Public
0.80 km
St. Thomas Aquinas Catholic Secondary School
Secondary: Catholic
2.82 km
Brock High School
Secondary: Public
25.07 km
Fenelon Falls Secondary School
Secondary: Public
19.63 km
Lindsay Collegiate and Vocational Institute
Secondary: Public
0.44 km
I E Weldon Secondary School
Secondary: Public
2.85 km
Port Perry High School
Secondary: Public
32.40 km
-
Elgin Park
Lindsay ON 0.78km -
Northlin Park
Lindsay ON 1.06km -
Old Mill Park
16 Kent St W, Lindsay ON K9V 2Y1 1.44km
-
Scotiabank
363 Kent St W, Lindsay ON K9V 2Z7 0.82km -
RBC Royal Bank
189 Kent St W, Lindsay ON K9V 5G6 0.92km -
Scotiabank
165 Kent St W, Lindsay ON K9V 4S2 1.02km










