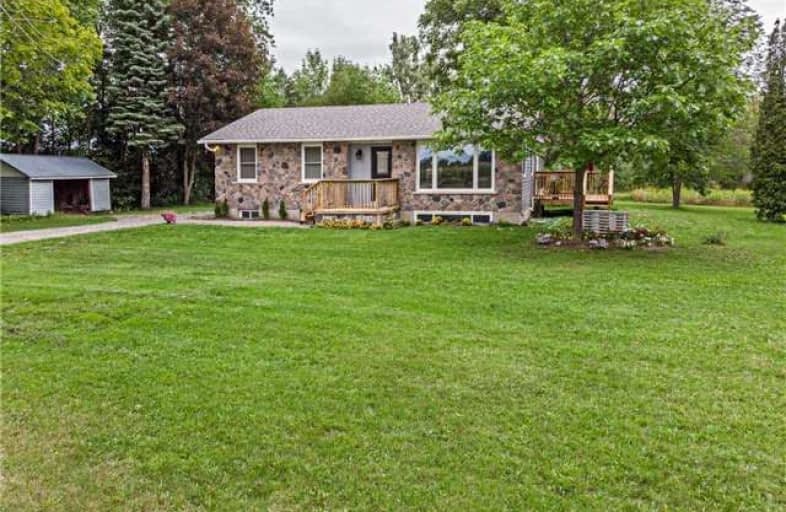Sold on Sep 13, 2018
Note: Property is not currently for sale or for rent.

-
Type: Detached
-
Style: Bungalow-Raised
-
Size: 1500 sqft
-
Lot Size: 825.35 x 0 Feet
-
Age: No Data
-
Taxes: $2,854 per year
-
Days on Site: 17 Days
-
Added: Sep 07, 2019 (2 weeks on market)
-
Updated:
-
Last Checked: 3 months ago
-
MLS®#: X4233195
-
Listed By: Re/max all-stars realty inc., brokerage
10 Acres Of Nothing But Nature!! Best Describes This Fully Renovated And Professionally Decorated 3 Bedroom Bungalow. Re-Done From Top To Bottom, You Name It And Its Been Done. Windows, Doors, Roof, Furnace, Floors, Decks, Kitchen, Siding, Lighting , 2 Bathrooms , Lower Family Room, And....... Fully Repainted And Decorated!! Surrounded By, Everything Nature Can Provide And No Neighbours.... Ever. Don't Miss This One!!
Property Details
Facts for 640 Post Road, Kawartha Lakes
Status
Days on Market: 17
Last Status: Sold
Sold Date: Sep 13, 2018
Closed Date: Nov 16, 2018
Expiry Date: Nov 23, 2018
Sold Price: $499,900
Unavailable Date: Sep 13, 2018
Input Date: Aug 31, 2018
Property
Status: Sale
Property Type: Detached
Style: Bungalow-Raised
Size (sq ft): 1500
Area: Kawartha Lakes
Community: Lindsay
Availability Date: Tbd
Inside
Bedrooms: 3
Bathrooms: 2
Kitchens: 1
Rooms: 7
Den/Family Room: Yes
Air Conditioning: Central Air
Fireplace: No
Washrooms: 2
Building
Basement: Full
Basement 2: Part Fin
Heat Type: Forced Air
Heat Source: Propane
Exterior: Stone
Exterior: Vinyl Siding
UFFI: No
Water Supply: Well
Special Designation: Unknown
Other Structures: Garden Shed
Parking
Driveway: Pvt Double
Garage Type: None
Covered Parking Spaces: 10
Total Parking Spaces: 10
Fees
Tax Year: 2018
Tax Legal Description: Pt Lt 10 Con 9 Ops Pt 1, 57R1526; Cokl.
Taxes: $2,854
Land
Cross Street: Hwy 7/Post Rd
Municipality District: Kawartha Lakes
Fronting On: North
Pool: None
Sewer: Septic
Lot Frontage: 825.35 Feet
Lot Irregularities: 10 Acres
Acres: 10-24.99
Zoning: Res
Rooms
Room details for 640 Post Road, Kawartha Lakes
| Type | Dimensions | Description |
|---|---|---|
| Kitchen Main | 3.17 x 3.84 | |
| Dining Main | 2.80 x 3.78 | |
| Living Main | 3.78 x 5.67 | |
| Master Main | 3.29 x 3.05 | |
| 2nd Br Main | 2.80 x 3.05 | |
| 3rd Br Main | 2.80 x 3.05 | |
| Family Lower | 3.57 x 4.05 | |
| Bathroom Main | - | 4 Pc Bath |
| Bathroom Lower | - | 4 Pc Bath |
| XXXXXXXX | XXX XX, XXXX |
XXXX XXX XXXX |
$XXX,XXX |
| XXX XX, XXXX |
XXXXXX XXX XXXX |
$XXX,XXX |
| XXXXXXXX XXXX | XXX XX, XXXX | $499,900 XXX XXXX |
| XXXXXXXX XXXXXX | XXX XX, XXXX | $499,900 XXX XXXX |

St. Mary Catholic Elementary School
Elementary: CatholicKing Albert Public School
Elementary: PublicQueen Victoria Public School
Elementary: PublicScott Young Public School
Elementary: PublicCentral Senior School
Elementary: PublicJack Callaghan Public School
Elementary: PublicÉSC Monseigneur-Jamot
Secondary: CatholicSt. Thomas Aquinas Catholic Secondary School
Secondary: CatholicFenelon Falls Secondary School
Secondary: PublicCrestwood Secondary School
Secondary: PublicLindsay Collegiate and Vocational Institute
Secondary: PublicI E Weldon Secondary School
Secondary: Public

