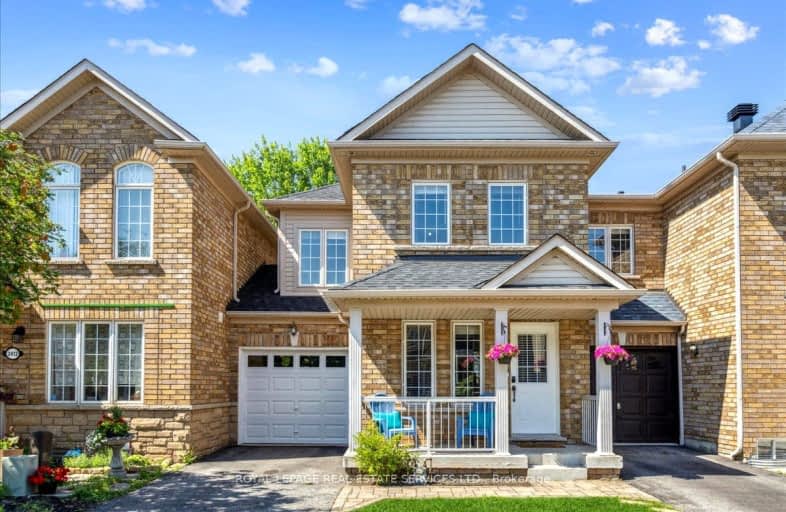Car-Dependent
- Almost all errands require a car.
Some Transit
- Most errands require a car.
Somewhat Bikeable
- Most errands require a car.

St Elizabeth Seton Catholic Elementary School
Elementary: CatholicSt. Christopher Catholic Elementary School
Elementary: CatholicOrchard Park Public School
Elementary: PublicAlexander's Public School
Elementary: PublicCharles R. Beaudoin Public School
Elementary: PublicJohn William Boich Public School
Elementary: PublicÉSC Sainte-Trinité
Secondary: CatholicLester B. Pearson High School
Secondary: PublicCorpus Christi Catholic Secondary School
Secondary: CatholicNotre Dame Roman Catholic Secondary School
Secondary: CatholicGarth Webb Secondary School
Secondary: PublicDr. Frank J. Hayden Secondary School
Secondary: Public-
Studebaker
2535 Appleby Line, Burlington, ON L7L 0B6 0.62km -
Fionn MacCool's Irish Pub
2331 Appleby Line, Burlington, ON L7L 0J3 0.79km -
Kelseys Original Roadhouse
4511 Dundas St, Burlington, ON L7M 5B4 0.91km
-
Fortinos - Coffee Bar
2515 Appleby Line, Burlington, ON L7R 3X4 0.77km -
Tim Hortons
3023 Appleby Line, Burlington, ON L7M 5B4 0.85km -
Chatime
3101 Appleby Line, Unit 7, Burlington, ON L7M 0V7 0.86km
-
GoodLife Fitness
2525 Appleby Line, Burlington, ON L7L 0B6 0.53km -
LA Fitness
3011 Appleby Line, Burlington, ON L7M 0V7 0.59km -
Movati Athletic - Burlington
2036 Appleby Line, Unit K, Burlington, ON L7L 6M6 1.7km
-
Shoppers Drug Mart
Millcroft Shopping Centre, 2080 Appleby Line, Burlington, ON L7L 6M6 1.37km -
Morelli's Pharmacy
2900 Walkers Line, Burlington, ON L7M 4M8 2.89km -
Shoppers Drug Mart
3505 Upper Middle Road, Burlington, ON L7M 4C6 3.52km
-
Pane Fresco
2515 Appleby Line, Burlington, ON L7L 0B6 0.56km -
Paramount Fine Foods
2515 Appleby Line, Burlington, ON L7L 0B6 0.56km -
The Chopped Leaf
2535 Appleby Line, Burlington, ON L7L 0B6 0.61km
-
Appleby Crossing
2435 Appleby Line, Burlington, ON L7R 3X4 0.62km -
Smart Centres
4515 Dundas Street, Burlington, ON L7M 5B4 1.04km -
Millcroft Shopping Centre
2000-2080 Appleby Line, Burlington, ON L7L 6M6 1.4km
-
Fortino's
2515 Appleby Line, Burlington, ON L7L 0B6 0.79km -
Metro
2010 Appleby Line, Burlington, ON L7L 6M6 1.82km -
Farm Boy
3061 Walkers Line, Burlington, ON L7M 0W3 2.74km
-
LCBO
3041 Walkers Line, Burlington, ON L5L 5Z6 2.81km -
Liquor Control Board of Ontario
5111 New Street, Burlington, ON L7L 1V2 5.9km -
The Beer Store
396 Elizabeth St, Burlington, ON L7R 2L6 9.38km
-
Ambient Control Systems
Burlington, ON L7M 0H5 1.39km -
Esso
1989 Appleby Line, Burlington, ON L7L 6K3 1.95km -
Esso
2971 Walkers Line, Burlington, ON L7M 4K5 2.75km
-
Cineplex Cinemas
3531 Wyecroft Road, Oakville, ON L6L 0B7 4.24km -
SilverCity Burlington Cinemas
1250 Brant Street, Burlington, ON L7P 1G6 7.74km -
Cinestarz
460 Brant Street, Unit 3, Burlington, ON L7R 4B6 9.25km
-
Burlington Public Libraries & Branches
676 Appleby Line, Burlington, ON L7L 5Y1 5.21km -
Oakville Public Library
1274 Rebecca Street, Oakville, ON L6L 1Z2 8.17km -
Burlington Public Library
2331 New Street, Burlington, ON L7R 1J4 8.34km
-
Oakville Trafalgar Memorial Hospital
3001 Hospital Gate, Oakville, ON L6M 0L8 5.3km -
Oakville Hospital
231 Oak Park Boulevard, Oakville, ON L6H 7S8 10.5km -
North Burlington Medical Centre Walk In Clinic
1960 Appleby Line, Burlington, ON L7L 0B7 2.01km
-
Orchard Community Park
2223 Sutton Dr (at Blue Spruce Avenue), Burlington ON L7L 0B9 1.39km -
Doug Wright Park
ON 1.85km -
Norton Community Park
Burlington ON 2.05km
-
BMO Bank of Montreal
3027 Appleby Line (Dundas), Burlington ON L7M 0V7 0.72km -
RBC Royal Bank
2495 Appleby Line (at Dundas St.), Burlington ON L7L 0B6 0.73km -
TD Canada Trust ATM
2931 Walkers Line, Burlington ON L7M 4M6 2.75km
- 3 bath
- 3 bed
- 1100 sqft
2950 Garnethill Way, Oakville, Ontario • L6M 5E9 • 1019 - WM Westmount
- 3 bath
- 3 bed
- 1100 sqft
2504 Appalachain Drive, Oakville, Ontario • L6M 4S3 • West Oak Trails
- 2 bath
- 3 bed
- 1100 sqft
2973 Garnethill Way, Oakville, Ontario • L6M 5E9 • West Oak Trails
- 4 bath
- 3 bed
- 1500 sqft
2386 Baintree Crescent, Oakville, Ontario • L6M 4X1 • West Oak Trails
- 3 bath
- 3 bed
- 1100 sqft
2603-2603 Valleyridge Drive, Oakville, Ontario • L6M 5H6 • 1000 - BC Bronte Creek
- 4 bath
- 3 bed
- 1500 sqft
90-2280 Baronwood Drive, Oakville, Ontario • L6M 0K4 • 1022 - WT West Oak Trails














