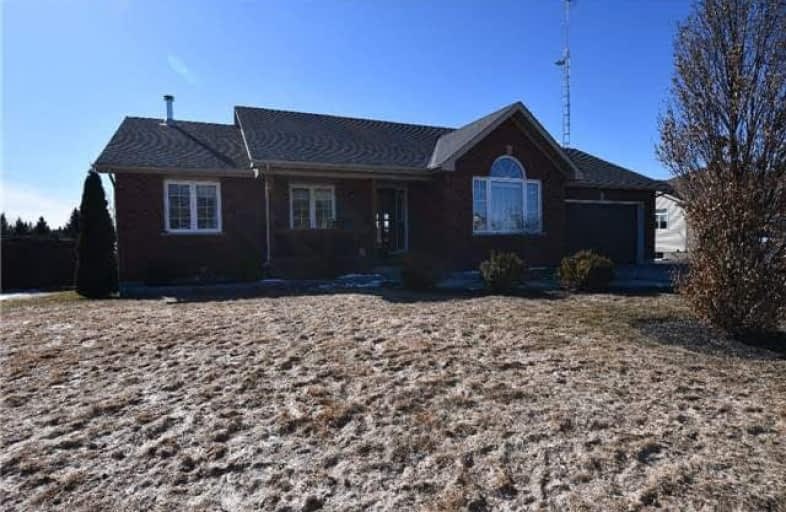Sold on Mar 27, 2018
Note: Property is not currently for sale or for rent.

-
Type: Detached
-
Style: Bungalow
-
Size: 1500 sqft
-
Lot Size: 98.43 x 222.77 Feet
-
Age: No Data
-
Taxes: $3,303 per year
-
Days on Site: 7 Days
-
Added: Sep 07, 2019 (1 week on market)
-
Updated:
-
Last Checked: 3 months ago
-
MLS®#: X4073249
-
Listed By: Mincom plus realty inc., brokerage
Just North Of Port Perry "Sonya". Gorgeous Open Concept Bungalow -1550 Sq Ft With Vaulted Ceilings In Kitchen, Living And Dining Area. Hardwood Floors, 3+1 Bedrooms, 3 Full Washrooms, Main Floor Laundry. Beautifully Finished Lower Level With Wet Bar, Exercise Room. Geothermal Heat System, Walk-In From Double Car Garage. Fenced Yard And More
Extras
See Documents For Inclusions & Exclusions Legal Description: Pcl 48-1 Sec 57M743; Lt 48Pl 57M743 S/T Right In Lt15901; Kawartha Lakes
Property Details
Facts for 65 Hallett Crescent, Kawartha Lakes
Status
Days on Market: 7
Last Status: Sold
Sold Date: Mar 27, 2018
Closed Date: May 31, 2018
Expiry Date: Sep 20, 2018
Sold Price: $605,000
Unavailable Date: Mar 27, 2018
Input Date: Mar 21, 2018
Property
Status: Sale
Property Type: Detached
Style: Bungalow
Size (sq ft): 1500
Area: Kawartha Lakes
Community: Little Britain
Availability Date: 1-29 Days
Inside
Bedrooms: 3
Bathrooms: 3
Kitchens: 1
Rooms: 9
Den/Family Room: No
Air Conditioning: Central Air
Fireplace: Yes
Laundry Level: Main
Washrooms: 3
Utilities
Electricity: Yes
Building
Basement: Finished
Basement 2: Full
Heat Type: Other
Heat Source: Grnd Srce
Exterior: Vinyl Siding
Water Supply Type: Comm Well
Water Supply: Well
Special Designation: Unknown
Parking
Driveway: Available
Garage Spaces: 2
Garage Type: Attached
Covered Parking Spaces: 6
Total Parking Spaces: 6
Fees
Tax Year: 2017
Tax Legal Description: See Remarks
Taxes: $3,303
Land
Cross Street: See Remarks
Municipality District: Kawartha Lakes
Fronting On: West
Parcel Number: 631940048
Pool: Abv Grnd
Sewer: Septic
Lot Depth: 222.77 Feet
Lot Frontage: 98.43 Feet
Zoning: Res
Additional Media
- Virtual Tour: https://www.easywebvideo.com/3cb84a56
Rooms
Room details for 65 Hallett Crescent, Kawartha Lakes
| Type | Dimensions | Description |
|---|---|---|
| Kitchen Main | 3.68 x 5.91 | Ceramic Floor |
| Living Main | 7.16 x 3.99 | Combined W/Dining, Vaulted Ceiling |
| Foyer Main | 1.55 x 1.55 | Ceramic Floor |
| Master Main | 3.69 x 3.84 | Hardwood Floor |
| 2nd Br Main | 3.07 x 3.23 | Hardwood Floor |
| 3rd Br Main | 3.50 x 3.13 | Hardwood Floor |
| Laundry Main | 2.22 x 2.59 | Ceramic Floor |
| Exercise Lower | 4.60 x 3.81 | |
| Rec Lower | 8.26 x 8.10 | |
| Other Main | 6.00 x 5.82 |
| XXXXXXXX | XXX XX, XXXX |
XXXX XXX XXXX |
$XXX,XXX |
| XXX XX, XXXX |
XXXXXX XXX XXXX |
$XXX,XXX |
| XXXXXXXX XXXX | XXX XX, XXXX | $605,000 XXX XXXX |
| XXXXXXXX XXXXXX | XXX XX, XXXX | $609,900 XXX XXXX |

Good Shepherd Catholic School
Elementary: CatholicGreenbank Public School
Elementary: PublicDr George Hall Public School
Elementary: PublicSunderland Public School
Elementary: PublicMariposa Elementary School
Elementary: PublicS A Cawker Public School
Elementary: PublicSt. Thomas Aquinas Catholic Secondary School
Secondary: CatholicBrock High School
Secondary: PublicLindsay Collegiate and Vocational Institute
Secondary: PublicBrooklin High School
Secondary: PublicPort Perry High School
Secondary: PublicUxbridge Secondary School
Secondary: Public

