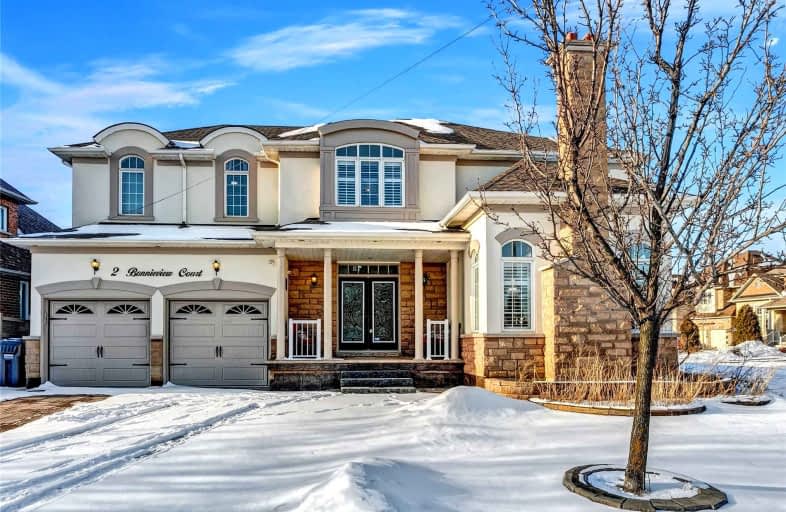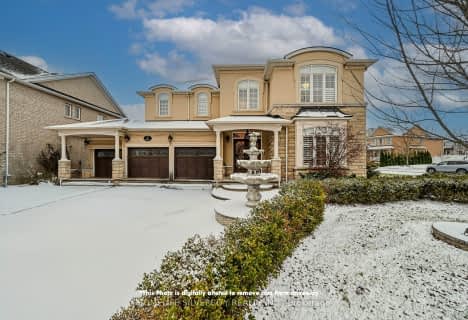
Father Francis McSpiritt Catholic Elementary School
Elementary: CatholicSt. André Bessette Catholic Elementary School
Elementary: CatholicCalderstone Middle Middle School
Elementary: PublicRed Willow Public School
Elementary: PublicClaireville Public School
Elementary: PublicWalnut Grove P.S. (Elementary)
Elementary: PublicHoly Name of Mary Secondary School
Secondary: CatholicChinguacousy Secondary School
Secondary: PublicSandalwood Heights Secondary School
Secondary: PublicCardinal Ambrozic Catholic Secondary School
Secondary: CatholicCastlebrooke SS Secondary School
Secondary: PublicSt Thomas Aquinas Secondary School
Secondary: Catholic-
African Supermarket & Beauty Supplies
8887 The Gore Road, Brampton 2.25km -
Panchvati Supermarket
8814 The Gore Road, Brampton 2.36km -
Food Basics
8910 Highway 50 F, Brampton 2.86km
-
LCBO
9970 Airport Road, Brampton 2.77km -
The Beer Store
2890 Queen Street East, Brampton 3.02km
-
Shawarma Baghdad
1975 Cottrelle Boulevard Unit # 02, Brampton 0.35km -
Taza Karahi
1975 Cottrelle Boulevard, Brampton 0.37km -
Pizza Flames
1965 Cottrelle Boulevard, Brampton 0.38km
-
The Brew Centre - Coffee & Vending
2600 Williams Parkway, Brampton 1.27km -
Tim Hortons
35 Cherrycrest Drive, Brampton 1.61km -
Tim Hortons
9990 McVean Drive, Brampton 1.73km
-
Scotiabank
1985 Cottrelle Boulevard, Brampton 0.41km -
RBC Royal Bank
9980 McVean Drive, Brampton 1.74km -
ICICI Bank Canada
4520 Ebenezer Road #4, Brampton 2.06km
-
Esso
35 Cherrycrest Drive, Brampton 1.6km -
Shell
3550 Queen Street East, Brampton 1.69km -
Petro-Canada & Car Wash
8980 Goreway Drive, Brampton 1.87km
-
Neeti Dream n Dance Academy
42-2500 Williams Parkway, Brampton 1.62km -
Harmony Yoga Centre
57 Mission Ridge Trail, Brampton 2.09km -
Edge Fitness & Performance
1-4 Abacus Road, Brampton 2.2km
-
Reginald Conover Pond
Brampton 0.07km -
Watchman Park
Brampton 0.26km -
Cobblehill Park
Brampton 0.53km
-
Punjabi Bhawan Toronto
80 Maritime Ontario Boulevard Unit #60, Brampton 2.46km -
Gore Meadows Community Centre & Library
10150 The Gore Road, Brampton 2.87km -
Brampton Library - Gore Meadows Branch
10150 The Gore Road, Brampton 2.89km
-
McVean Medical Centre
1975 Cottrelle Boulevard, Brampton 0.37km -
Cherrycrest Medical Centre (Dr. Sabina Parimoo)
5 Cherrycrest Drive UNIT 7, Brampton 1.48km -
Brampton Family Practice ( Dr. Harjeet Dhanoa )
9985 McVean Drive #4, Brampton 1.73km
-
Guardian - Valley Creek Pharmacy
1975 Cottrelle Boulevard, Brampton 0.35km -
AYU Natural Health Clinic
43 Bluffwood Crescent, Brampton 1.24km -
Riverstone Pharmacy
5 Cherrycrest Drive Unit 3, Brampton 1.48km
-
Castlemore Town Centre
9300 Goreway Drive, Brampton 1.26km -
Castlemore Village Plaza
9960 McVean Drive, Brampton 1.65km -
Shirazu
13 Caranci Crescent, Brampton 2.1km
-
Milles Due Bar
62 Herdwick Street, Brampton 2.18km -
Island Grove Roti & Bar
4525 Ebenezer Road, Brampton 2.19km -
Strikers Pool & Bar
27-20 Maritime Ontario Boulevard, Brampton 2.43km




