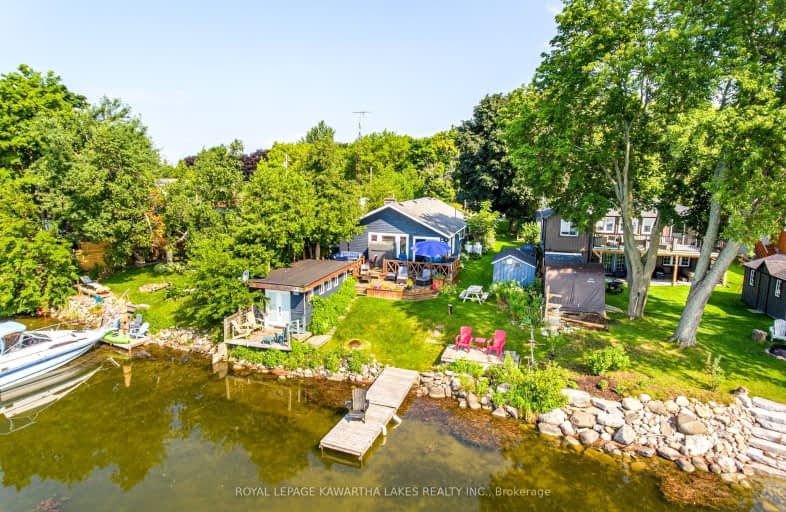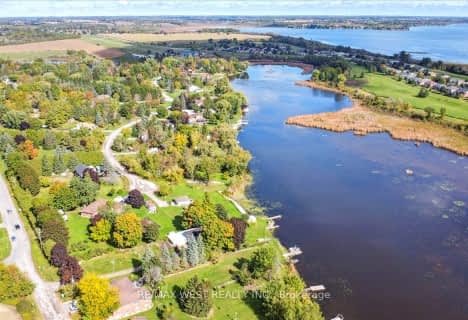Car-Dependent
- Almost all errands require a car.
0
/100
Somewhat Bikeable
- Most errands require a car.
26
/100

Good Shepherd Catholic School
Elementary: Catholic
11.71 km
Greenbank Public School
Elementary: Public
9.85 km
Dr George Hall Public School
Elementary: Public
9.15 km
Mariposa Elementary School
Elementary: Public
12.11 km
S A Cawker Public School
Elementary: Public
11.27 km
R H Cornish Public School
Elementary: Public
12.54 km
St. Thomas Aquinas Catholic Secondary School
Secondary: Catholic
19.10 km
Brock High School
Secondary: Public
19.61 km
Lindsay Collegiate and Vocational Institute
Secondary: Public
20.62 km
I E Weldon Secondary School
Secondary: Public
22.76 km
Port Perry High School
Secondary: Public
12.26 km
Uxbridge Secondary School
Secondary: Public
19.73 km




