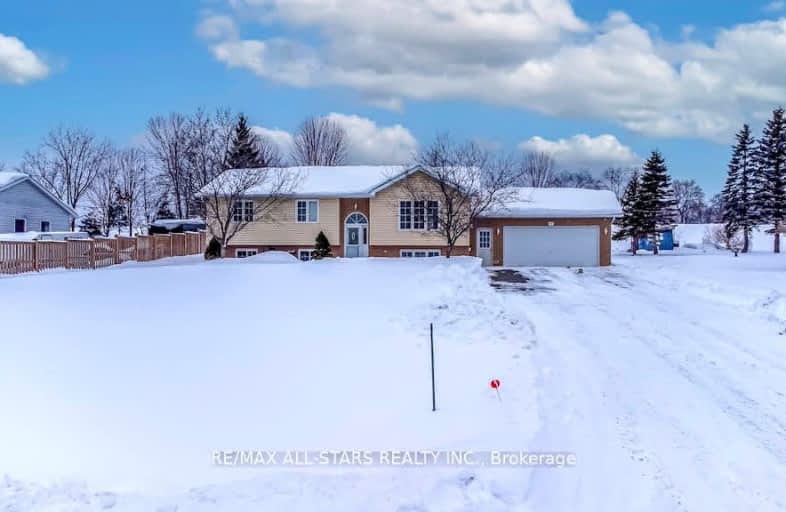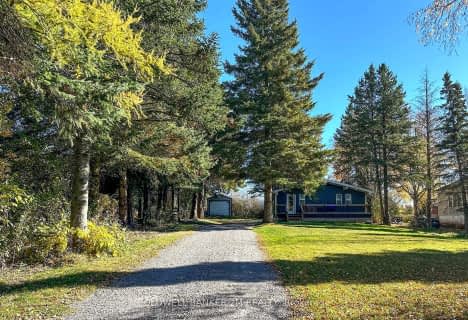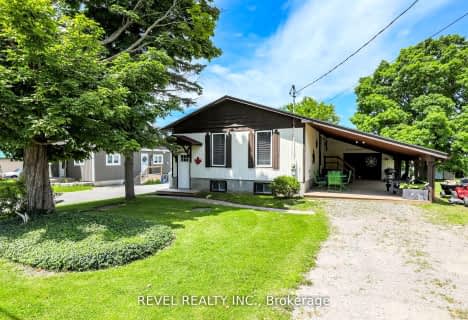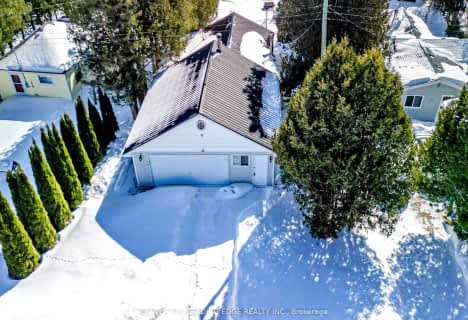
St. Mary Catholic Elementary School
Elementary: Catholic
11.55 km
King Albert Public School
Elementary: Public
11.18 km
Central Senior School
Elementary: Public
11.24 km
Dr George Hall Public School
Elementary: Public
8.01 km
St. Dominic Catholic Elementary School
Elementary: Catholic
9.72 km
Leslie Frost Public School
Elementary: Public
10.69 km
St. Thomas Aquinas Catholic Secondary School
Secondary: Catholic
8.92 km
Brock High School
Secondary: Public
25.96 km
Fenelon Falls Secondary School
Secondary: Public
31.10 km
Lindsay Collegiate and Vocational Institute
Secondary: Public
11.23 km
I E Weldon Secondary School
Secondary: Public
12.47 km
Port Perry High School
Secondary: Public
22.41 km
-
Swiss Ridge Kennels
16195 12th Conc, Schomberg ON L0G 1T0 9.48km -
Lilac Gardens of Lindsay
Lindsay ON 10.28km -
Logie Park
Kawartha Lakes ON K9V 4R5 10.37km
-
Kawartha Credit Union
420 Eldon Rd, Little Britain ON K0M 2C0 8.32km -
Kawartha Credit Union
401 Kent St W, Lindsay ON K9V 6K2 10.59km -
Scotiabank
363 Kent St W, Lindsay ON K9V 2Z7 10.69km






