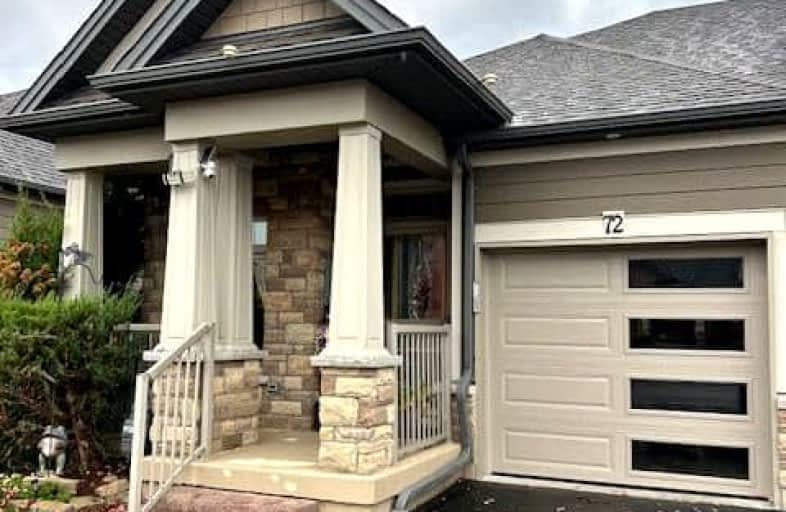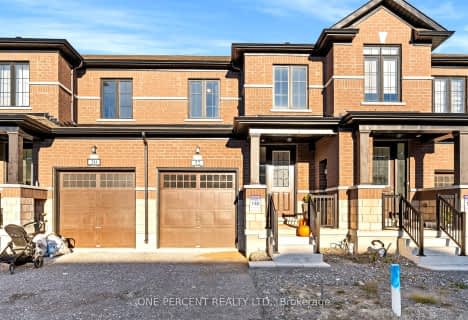Somewhat Walkable
- Most errands can be accomplished on foot.
Bikeable
- Some errands can be accomplished on bike.

King Albert Public School
Elementary: PublicAlexandra Public School
Elementary: PublicSt. John Paul II Catholic Elementary School
Elementary: CatholicCentral Senior School
Elementary: PublicParkview Public School
Elementary: PublicLeslie Frost Public School
Elementary: PublicSt. Thomas Aquinas Catholic Secondary School
Secondary: CatholicBrock High School
Secondary: PublicFenelon Falls Secondary School
Secondary: PublicLindsay Collegiate and Vocational Institute
Secondary: PublicI E Weldon Secondary School
Secondary: PublicPort Perry High School
Secondary: Public-
Kelseys Original Roadhouse
330 Kent St W, Lindsay, ON K9V 4T7 0.43km -
The Grand Experience
177 Kent Street W, Lindsay, ON K9V 2Y7 0.98km -
Gusto Grande
171 Kent St W, Kawartha Lakes, ON K9V 2Y7 0.98km
-
McDonald's
333 Kent Street, Lindsay, ON K9V 2Z7 0.5km -
Twisted Indian
370 Kent Street W, Unit 4, Lindsay, ON K9V 6G8 0.55km -
Kindred
148 Kent Street W, Lindsay, ON K9V 2Y4 1.01km
-
GoodLife Fitness
1154 Chemong Rd, Peterborough, ON K9H 7J6 32.83km -
Fit4less Peterborough
898 Monaghan Road, unit 3, Peterborough, ON K9J 1Y9 34.57km -
Young's Point Personal Training
2108 Nathaway Drive, Youngs Point, ON K0L 3G0 43.67km
-
Axis Pharmacy
189 Kent Street W, Lindsay, ON K9V 5G6 0.9km -
Fisher's Your Independent Grocer
30 Beaver Avenue, Beaverton, ON L0K 1A0 30.71km -
Millbrook Pharmacy
8 King E, Millbrook, ON L0A 1G0 33.18km
-
Kelseys Original Roadhouse
330 Kent St W, Lindsay, ON K9V 4T7 0.43km -
Eggsmart
321 Kent Street West, Lindsay, ON K9V 2Z7 0.44km -
Teriyaki Town
Whitney Town Centre, 370 Kent Street W, Kawartha Lakes, ON K9V 4Z1 0.47km
-
Kawartha Lakes Centre
363 Kent Street W, Lindsay, ON K9V 2Z7 0.61km -
Lindsay Square Mall
401 Kent Street W, Lindsay, ON K9V 4Z1 0.83km -
Canadian Tire
377 Kent Street W, Lindsay, ON K9V 2Z7 0.71km
-
Food Basics
363 Kent Street W, Lindsay, ON K9V 2Z7 0.62km -
Loblaws
400 Kent Street W, Lindsay, ON K9V 6K3 0.87km -
Burns Bulk Food
118 Kent Street W, Lindsay, ON K9V 2Y4 1.1km
-
Liquor Control Board of Ontario
879 Lansdowne Street W, Peterborough, ON K9J 1Z5 33.74km -
The Beer Store
570 Lansdowne Street W, Peterborough, ON K9J 1Y9 34.53km -
The Beer Store
200 Ritson Road N, Oshawa, ON L1H 5J8 50.76km
-
Country Hearth & Chimney
7650 County Road 2, RR4, Cobourg, ON K9A 4J7 61.12km -
Toronto Home Comfort
2300 Lawrence Avenue E, Unit 31, Toronto, ON M1P 2R2 79.46km -
The Fireside Group
71 Adesso Drive, Unit 2, Vaughan, ON L4K 3C7 89.28km
-
Century Theatre
141 Kent Street W, Lindsay, ON K9V 2Y5 1.09km -
Lindsay Drive In
229 Pigeon Lake Road, Lindsay, ON K9V 4R6 4.86km -
Roxy Theatres
46 Brock Street W, Uxbridge, ON L9P 1P3 40.28km
-
Scugog Memorial Public Library
231 Water Street, Port Perry, ON L9L 1A8 31.51km -
Peterborough Public Library
345 Aylmer Street N, Peterborough, ON K9H 3V7 34.52km -
Uxbridge Public Library
9 Toronto Street S, Uxbridge, ON L9P 1P3 40.33km
-
Ross Memorial Hospital
10 Angeline Street N, Lindsay, ON K9V 4M8 0.23km -
Peterborough Regional Health Centre
1 Hospital Drive, Peterborough, ON K9J 7C6 32.85km -
Lakeridge Health
47 Liberty Street S, Bowmanville, ON L1C 2N4 49.95km
-
Elgin Park
Lindsay ON 0.86km -
Northlin Park
Lindsay ON 1.15km -
Old Mill Park
16 Kent St W, Lindsay ON K9V 2Y1 1.47km
-
Scotiabank
55 Angeline St N, Lindsay ON K9V 5B7 0.11km -
Scotiabank
363 Kent St W, Lindsay ON K9V 2Z7 0.74km -
RBC Royal Bank
189 Kent St W, Lindsay ON K9V 5G6 0.93km











