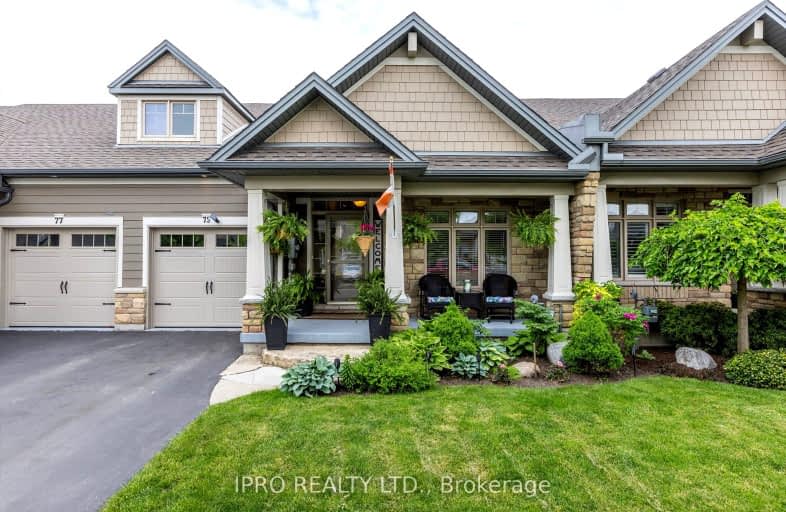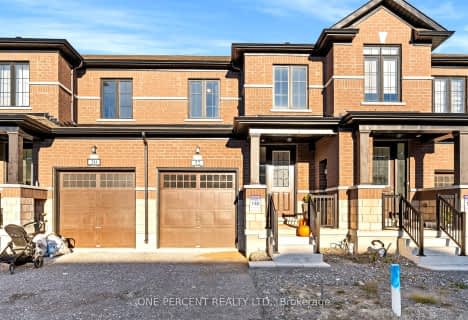Somewhat Walkable
- Most errands can be accomplished on foot.
70
/100
Bikeable
- Some errands can be accomplished on bike.
52
/100

King Albert Public School
Elementary: Public
1.19 km
Alexandra Public School
Elementary: Public
0.68 km
Central Senior School
Elementary: Public
0.48 km
Parkview Public School
Elementary: Public
0.80 km
St. Dominic Catholic Elementary School
Elementary: Catholic
1.64 km
Leslie Frost Public School
Elementary: Public
0.69 km
St. Thomas Aquinas Catholic Secondary School
Secondary: Catholic
2.72 km
Brock High School
Secondary: Public
25.03 km
Fenelon Falls Secondary School
Secondary: Public
19.75 km
Lindsay Collegiate and Vocational Institute
Secondary: Public
0.40 km
I E Weldon Secondary School
Secondary: Public
2.90 km
Port Perry High School
Secondary: Public
32.28 km
-
Elgin Park
Lindsay ON 0.89km -
Northlin Park
Lindsay ON 1.18km -
Old Mill Park
16 Kent St W, Lindsay ON K9V 2Y1 1.49km
-
Scotiabank
55 Angeline St N, Lindsay ON K9V 5B7 0.12km -
CIBC
153 Angeline St N, Lindsay ON K9V 4X3 0.6km -
RBC Royal Bank
189 Kent St W, Lindsay ON K9V 5G6 0.93km










