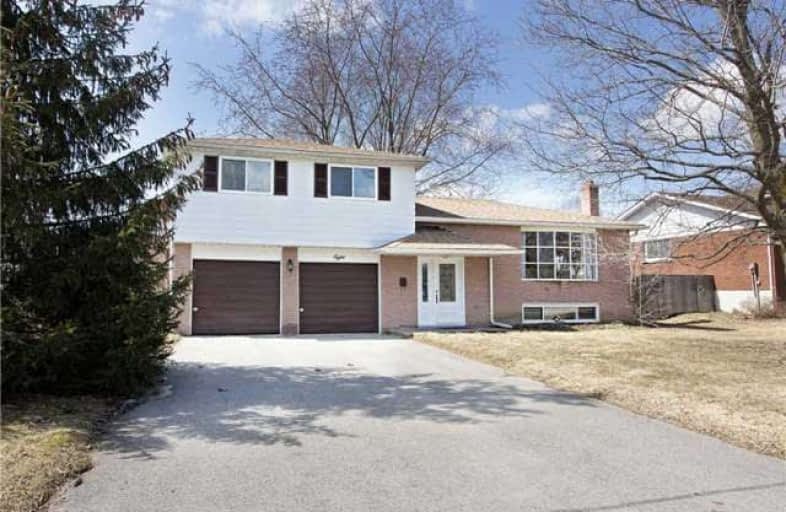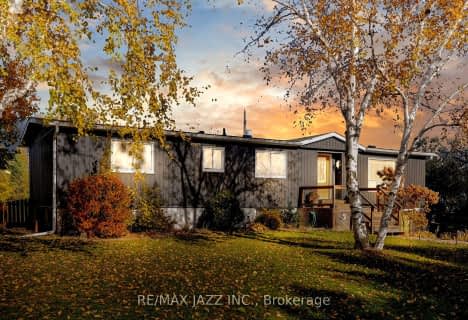Sold on Apr 06, 2018
Note: Property is not currently for sale or for rent.

-
Type: Detached
-
Style: Sidesplit 3
-
Lot Size: 70 x 105.79 Feet
-
Age: No Data
-
Taxes: $2,911 per year
-
Days on Site: 8 Days
-
Added: Sep 07, 2019 (1 week on market)
-
Updated:
-
Last Checked: 3 months ago
-
MLS®#: X4083801
-
Listed By: Affinity group pinnacle realty ltd., brokerage
This 3 Bed Family Home Is Located In Lindsay's Desirable North Ward And Is Set On A Spacious Mature In Town Lot And Has Undergone A Great Deal Of Upgrades Including: A Brand New Front Door, Updated Windows, Brand New Roof In 2017, Updated Natural Gas Furnace, Updated Kitchen With W/O To The Deck Over Looking The Large Private Back Yard, Fully Finished Basement With Rec Room, Den And Walk Up To The Attached 2 Car Garage. Would Make An Excellent Family Home.
Property Details
Facts for 8 Edgewood Drive, Kawartha Lakes
Status
Days on Market: 8
Last Status: Sold
Sold Date: Apr 06, 2018
Closed Date: May 30, 2018
Expiry Date: May 31, 2018
Sold Price: $380,000
Unavailable Date: Apr 06, 2018
Input Date: Apr 03, 2018
Prior LSC: Listing with no contract changes
Property
Status: Sale
Property Type: Detached
Style: Sidesplit 3
Area: Kawartha Lakes
Community: Lindsay
Availability Date: Neg
Inside
Bedrooms: 3
Bathrooms: 2
Kitchens: 1
Rooms: 12
Den/Family Room: No
Air Conditioning: None
Fireplace: No
Washrooms: 2
Utilities
Electricity: Yes
Gas: Yes
Cable: Yes
Telephone: Yes
Building
Basement: Finished
Basement 2: Walk-Up
Heat Type: Forced Air
Heat Source: Gas
Exterior: Alum Siding
Exterior: Brick
Water Supply: Municipal
Special Designation: Unknown
Other Structures: Garden Shed
Parking
Driveway: Pvt Double
Garage Spaces: 2
Garage Type: Attached
Covered Parking Spaces: 2
Total Parking Spaces: 4
Fees
Tax Year: 2017
Tax Legal Description: Lt 72 Pl514; Ckl
Taxes: $2,911
Highlights
Feature: Golf
Feature: Hospital
Feature: Public Transit
Feature: Rec Centre
Feature: School
Land
Cross Street: Orchard Park Dr/ Edg
Municipality District: Kawartha Lakes
Fronting On: West
Parcel Number: 632060021
Pool: None
Sewer: Sewers
Lot Depth: 105.79 Feet
Lot Frontage: 70 Feet
Rooms
Room details for 8 Edgewood Drive, Kawartha Lakes
| Type | Dimensions | Description |
|---|---|---|
| Kitchen Main | 2.90 x 4.63 | |
| Foyer Main | 2.10 x 2.56 | |
| Dining Main | 3.00 x 3.02 | |
| Living Main | 3.87 x 5.55 | |
| Master 2nd | 3.48 x 4.21 | |
| 2nd Br 2nd | 2.93 x 4.02 | |
| 3rd Br 2nd | 2.87 x 2.99 | |
| Rec Bsmt | 3.99 x 5.34 | |
| Bathroom Bsmt | - | 2 Pc Bath |
| Bathroom Main | - | 4 Pc Bath |
| Utility Bsmt | 1.22 x 2.62 |
| XXXXXXXX | XXX XX, XXXX |
XXXX XXX XXXX |
$XXX,XXX |
| XXX XX, XXXX |
XXXXXX XXX XXXX |
$XXX,XXX | |
| XXXXXXXX | XXX XX, XXXX |
XXXXXXXX XXX XXXX |
|
| XXX XX, XXXX |
XXXXXX XXX XXXX |
$XXX,XXX | |
| XXXXXXXX | XXX XX, XXXX |
XXXXXXX XXX XXXX |
|
| XXX XX, XXXX |
XXXXXX XXX XXXX |
$XXX,XXX |
| XXXXXXXX XXXX | XXX XX, XXXX | $380,000 XXX XXXX |
| XXXXXXXX XXXXXX | XXX XX, XXXX | $377,500 XXX XXXX |
| XXXXXXXX XXXXXXXX | XXX XX, XXXX | XXX XXXX |
| XXXXXXXX XXXXXX | XXX XX, XXXX | $362,500 XXX XXXX |
| XXXXXXXX XXXXXXX | XXX XX, XXXX | XXX XXXX |
| XXXXXXXX XXXXXX | XXX XX, XXXX | $395,500 XXX XXXX |

King Albert Public School
Elementary: PublicAlexandra Public School
Elementary: PublicSt. John Paul II Catholic Elementary School
Elementary: CatholicCentral Senior School
Elementary: PublicParkview Public School
Elementary: PublicLeslie Frost Public School
Elementary: PublicSt. Thomas Aquinas Catholic Secondary School
Secondary: CatholicBrock High School
Secondary: PublicFenelon Falls Secondary School
Secondary: PublicLindsay Collegiate and Vocational Institute
Secondary: PublicI E Weldon Secondary School
Secondary: PublicPort Perry High School
Secondary: Public- 2 bath
- 3 bed



