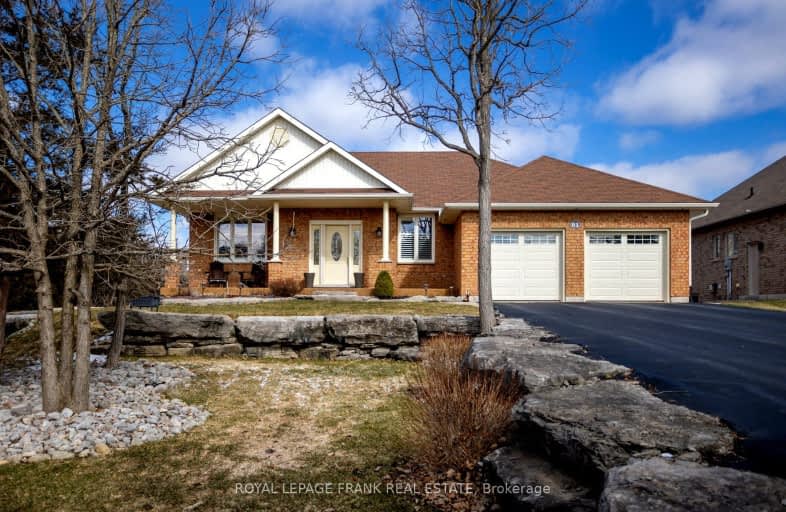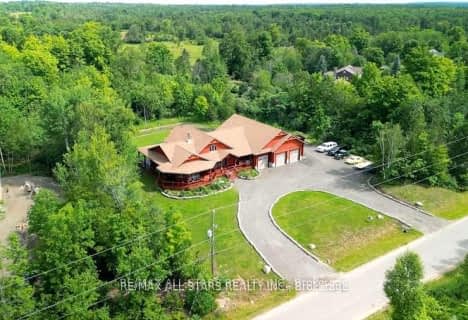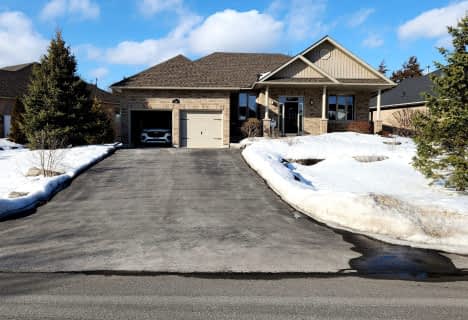Car-Dependent
- Most errands require a car.
Somewhat Bikeable
- Most errands require a car.

Buckhorn Public School
Elementary: PublicSt. Luke Catholic Elementary School
Elementary: CatholicDunsford District Elementary School
Elementary: PublicSt. Martin Catholic Elementary School
Elementary: CatholicBobcaygeon Public School
Elementary: PublicLangton Public School
Elementary: PublicÉSC Monseigneur-Jamot
Secondary: CatholicFenelon Falls Secondary School
Secondary: PublicCrestwood Secondary School
Secondary: PublicLindsay Collegiate and Vocational Institute
Secondary: PublicSt. Peter Catholic Secondary School
Secondary: CatholicI E Weldon Secondary School
Secondary: Public-
Riverview Park
Bobcaygeon ON 0.48km -
Bobcaygeon Agriculture Park
Mansfield St, Bobcaygeon ON K0M 1A0 1.49km -
Garnet Graham Beach Park
Fenelon Falls ON K0M 1N0 16.91km
-
RBC Royal Bank ATM
50 King St E, Bobcaygeon ON K0M 1A0 1.05km -
CIBC
93 Bolton St, Bobcaygeon ON K0M 1A0 1.24km -
BMO Bank of Montreal
75 Bolton St, Bobcaygeon ON K0M 1A0 1.32km
- 3 bath
- 3 bed
- 3000 sqft
177 Ellwood Crescent, Galway-Cavendish and Harvey, Ontario • K0M 1A0 • Rural Galway-Cavendish and Harvey
- 2 bath
- 2 bed
- 1500 sqft
84 Cedartree Lane, Kawartha Lakes, Ontario • K0M 1A0 • Bobcaygeon
- 3 bath
- 4 bed
- 2000 sqft
91 Riverside Drive, Kawartha Lakes, Ontario • K0M 1A0 • Bobcaygeon
- 3 bath
- 3 bed
- 2000 sqft
Lot 21 Ellwood Crescent, Galway-Cavendish and Harvey, Ontario • K0M 1A0 • Rural Galway-Cavendish and Harvey
- 3 bath
- 1 bed
- 1500 sqft
34 South Harbour Drive, Kawartha Lakes, Ontario • K0M 1A0 • Bobcaygeon










