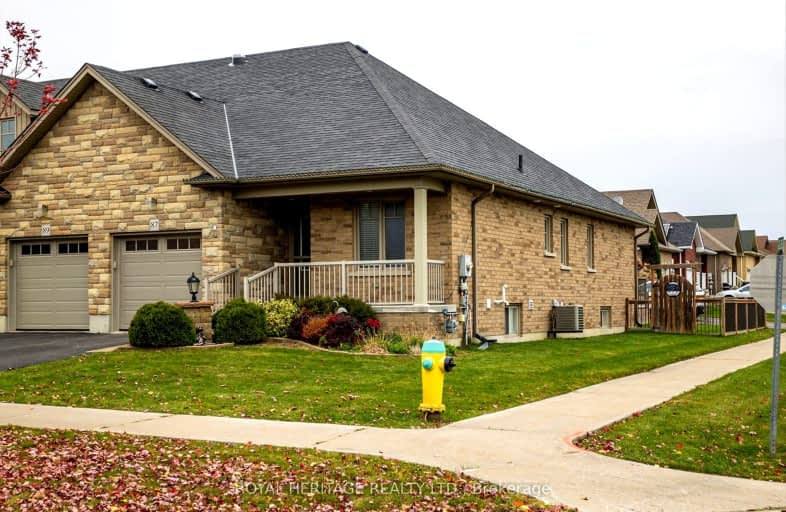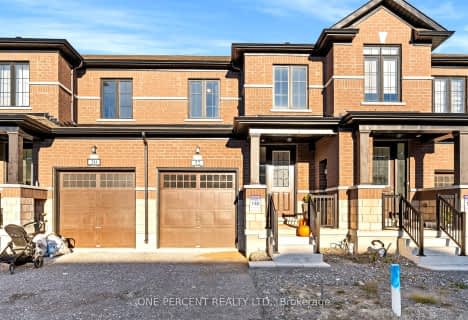Car-Dependent
- Almost all errands require a car.
16
/100
Somewhat Bikeable
- Most errands require a car.
43
/100

King Albert Public School
Elementary: Public
1.88 km
Alexandra Public School
Elementary: Public
2.36 km
Central Senior School
Elementary: Public
1.77 km
Parkview Public School
Elementary: Public
2.70 km
St. Dominic Catholic Elementary School
Elementary: Catholic
0.43 km
Leslie Frost Public School
Elementary: Public
1.21 km
St. Thomas Aquinas Catholic Secondary School
Secondary: Catholic
1.04 km
Brock High School
Secondary: Public
25.07 km
Fenelon Falls Secondary School
Secondary: Public
21.64 km
Lindsay Collegiate and Vocational Institute
Secondary: Public
1.75 km
I E Weldon Secondary School
Secondary: Public
3.70 km
Port Perry High School
Secondary: Public
30.68 km











