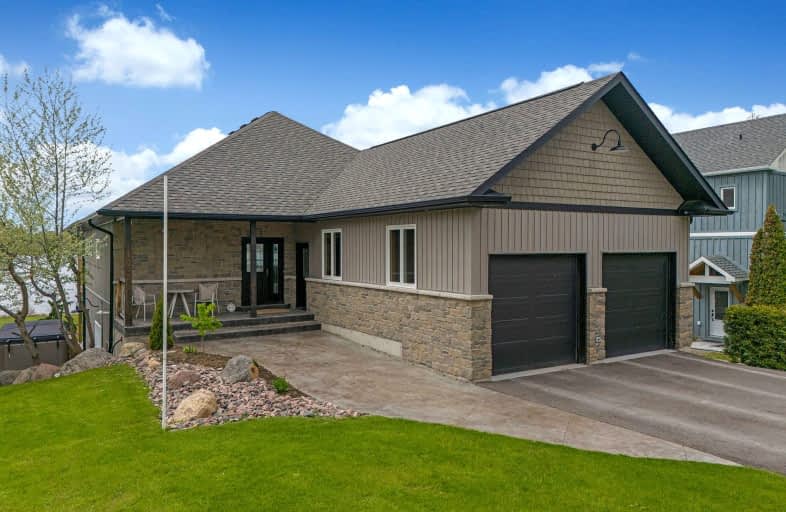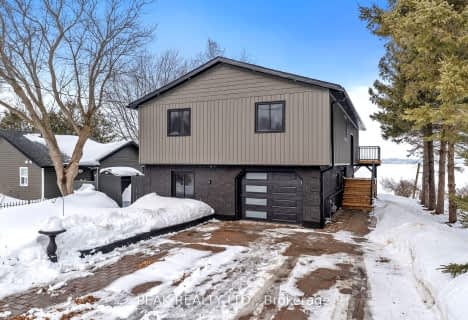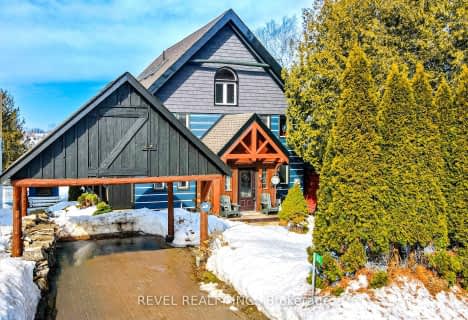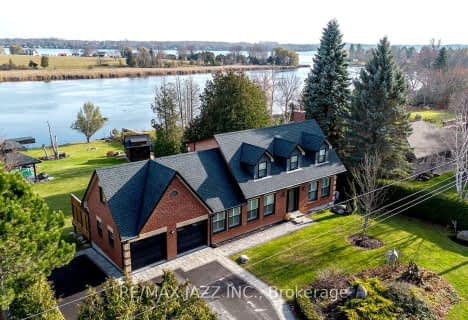Car-Dependent
- Almost all errands require a car.
Somewhat Bikeable
- Most errands require a car.

King Albert Public School
Elementary: PublicCentral Senior School
Elementary: PublicJack Callaghan Public School
Elementary: PublicDr George Hall Public School
Elementary: PublicSt. Dominic Catholic Elementary School
Elementary: CatholicLeslie Frost Public School
Elementary: PublicSt. Thomas Aquinas Catholic Secondary School
Secondary: CatholicFenelon Falls Secondary School
Secondary: PublicLindsay Collegiate and Vocational Institute
Secondary: PublicI E Weldon Secondary School
Secondary: PublicPort Perry High School
Secondary: PublicMaxwell Heights Secondary School
Secondary: Public-
Logie Park
Kawartha Lakes ON K9V 4R5 11.55km -
Pleasant Point Park
Kawartha Lakes ON 11.64km -
Old Mill Park
16 Kent St W, Lindsay ON K9V 2Y1 13.02km
-
Kawartha Credit Union
420 Eldon Rd, Little Britain ON K0M 2C0 9.68km -
CoinFlip Bitcoin ATM
364 Lindsay St S, Lindsay ON K9V 4R4 11.16km -
CIBC
433 Kent St W, Lindsay ON K9V 6C3 12.04km
- 4 bath
- 5 bed
- 3500 sqft
46 O'Reilly Lane, Kawartha Lakes, Ontario • K0M 2C0 • Little Britain







