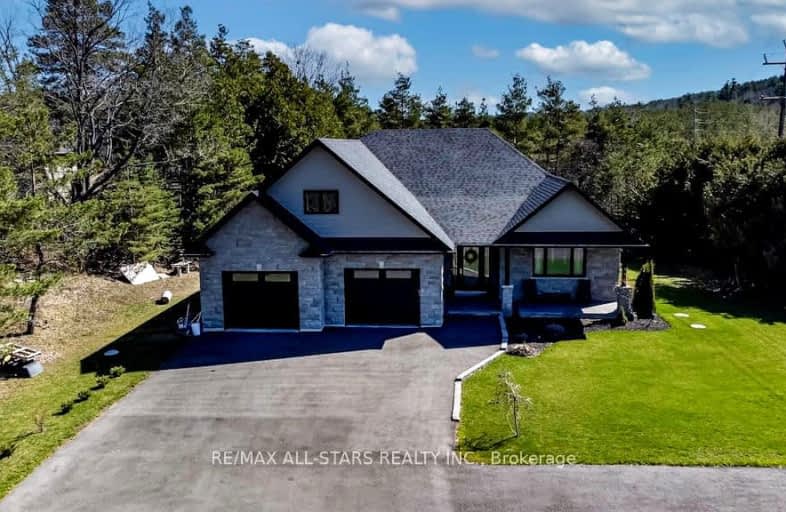Car-Dependent
- Almost all errands require a car.
18
/100
Somewhat Bikeable
- Almost all errands require a car.
15
/100

North Cavan Public School
Elementary: Public
7.68 km
Scott Young Public School
Elementary: Public
8.54 km
Lady Eaton Elementary School
Elementary: Public
8.59 km
Grandview Public School
Elementary: Public
9.86 km
Rolling Hills Public School
Elementary: Public
4.31 km
Millbrook/South Cavan Public School
Elementary: Public
12.29 km
ÉSC Monseigneur-Jamot
Secondary: Catholic
18.15 km
St. Thomas Aquinas Catholic Secondary School
Secondary: Catholic
18.12 km
Holy Cross Catholic Secondary School
Secondary: Catholic
18.35 km
Crestwood Secondary School
Secondary: Public
16.77 km
Lindsay Collegiate and Vocational Institute
Secondary: Public
20.15 km
I E Weldon Secondary School
Secondary: Public
19.06 km
-
Harvest Community Park
Millbrook ON L0A 1G0 12.32km -
Millbrook Fair
Millbrook ON 12.85km -
Peterborough West Animal Hospital Dog Run
2605 Stewart Line (Stewart Line/Hwy 7), Peterborough ON 13.6km
-
TD Bank
1475 Hwy 7A, Bethany ON L0A 1A0 4.5km -
TD Canada Trust ATM
220 Huron Rd, Omemee ON N0B 2P0 8.57km -
Cibc ATM
13 King St E, Omemee ON K0L 2W0 8.59km


