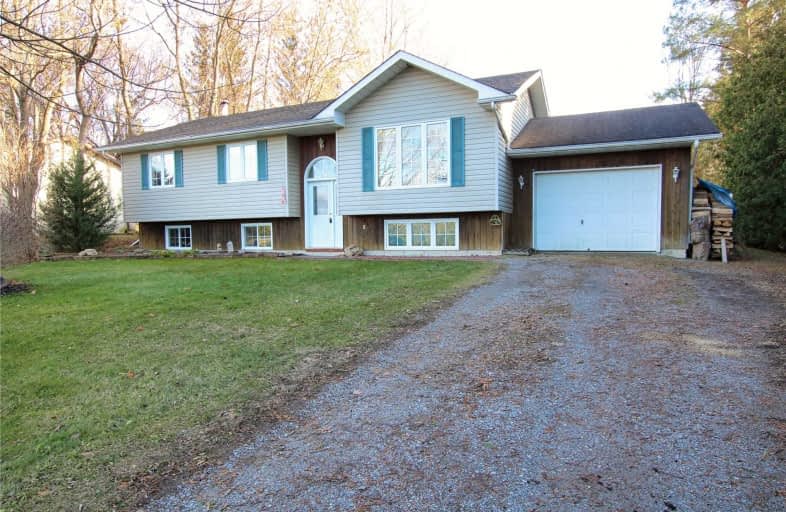Sold on Dec 07, 2019
Note: Property is not currently for sale or for rent.

-
Type: Detached
-
Style: Bungalow-Raised
-
Size: 1100 sqft
-
Lot Size: 79.9 x 225 Feet
-
Age: 16-30 years
-
Taxes: $2,412 per year
-
Days on Site: 9 Days
-
Added: Dec 07, 2019 (1 week on market)
-
Updated:
-
Last Checked: 2 months ago
-
MLS®#: X4643877
-
Listed By: Mincom plus realty inc., brokerage
Enjoy Boating & Fishing On Sturgeon Lake! This Home Has Deeded Access With Room For A Boat Dock Just Steps Away. Charming 3+1 Bedroom Home With 2 Full Baths, Open Concept Kitchen And Living Room Combination With Cathedral Ceilings, Ideal For Entertaining. Large Cozy Family Room With A Wood Stove For Those Chilly Winter Nights To Watch Tv.
Extras
Walkout To A Deck With A Hot Tub Overlooking A Large Deep Private Lot. Very Economical Home To Maintain With Propane Furnace & Wood Floors Throughout. This Home Must Be Seen To Appreciate All The Updated Features.
Property Details
Facts for 9 Maple Grove Road, Kawartha Lakes
Status
Days on Market: 9
Last Status: Sold
Sold Date: Dec 07, 2019
Closed Date: Feb 28, 2020
Expiry Date: May 28, 2020
Sold Price: $397,500
Unavailable Date: Dec 07, 2019
Input Date: Nov 28, 2019
Property
Status: Sale
Property Type: Detached
Style: Bungalow-Raised
Size (sq ft): 1100
Age: 16-30
Area: Kawartha Lakes
Community: Lindsay
Availability Date: Tbd
Assessment Amount: $242,500
Assessment Year: 2019
Inside
Bedrooms: 3
Bedrooms Plus: 1
Bathrooms: 2
Kitchens: 1
Rooms: 7
Den/Family Room: No
Air Conditioning: None
Fireplace: Yes
Laundry Level: Lower
Central Vacuum: N
Washrooms: 2
Utilities
Electricity: Yes
Gas: No
Cable: Available
Telephone: Available
Building
Basement: Finished
Basement 2: Full
Heat Type: Forced Air
Heat Source: Propane
Exterior: Vinyl Siding
Elevator: N
UFFI: No
Energy Certificate: N
Green Verification Status: N
Water Supply Type: Drilled Well
Water Supply: Well
Physically Handicapped-Equipped: N
Special Designation: Unknown
Other Structures: Garden Shed
Parking
Driveway: Front Yard
Garage Spaces: 1
Garage Type: Attached
Covered Parking Spaces: 5
Total Parking Spaces: 6
Fees
Tax Year: 2019
Tax Legal Description: Lot 93, Pl 414, T/W R371220; Kaw Lakes
Taxes: $2,412
Highlights
Feature: Cul De Sac
Feature: Lake Access
Land
Cross Street: Hwy 36 & Pleasant Po
Municipality District: Kawartha Lakes
Fronting On: South
Parcel Number: 632740278
Pool: None
Sewer: Septic
Lot Depth: 225 Feet
Lot Frontage: 79.9 Feet
Acres: < .50
Zoning: Residential
Waterfront: Indirect
Water Body Name: Sturgeon
Water Body Type: Canal
Rooms
Room details for 9 Maple Grove Road, Kawartha Lakes
| Type | Dimensions | Description |
|---|---|---|
| Living Main | 4.40 x 4.40 | |
| Kitchen Main | 3.50 x 6.10 | Combined W/Dining |
| Master Main | 3.40 x 4.30 | |
| Br Main | 3.00 x 3.30 | |
| Br Main | 3.20 x 3.40 | |
| Br Lower | 4.10 x 4.20 | |
| Family Lower | 6.40 x 6.40 | |
| Utility Lower | 3.10 x 4.40 |
| XXXXXXXX | XXX XX, XXXX |
XXXX XXX XXXX |
$XXX,XXX |
| XXX XX, XXXX |
XXXXXX XXX XXXX |
$XXX,XXX |
| XXXXXXXX XXXX | XXX XX, XXXX | $397,500 XXX XXXX |
| XXXXXXXX XXXXXX | XXX XX, XXXX | $399,990 XXX XXXX |

St. Mary Catholic Elementary School
Elementary: CatholicFenelon Twp Public School
Elementary: PublicQueen Victoria Public School
Elementary: PublicSt. John Paul II Catholic Elementary School
Elementary: CatholicDunsford District Elementary School
Elementary: PublicLangton Public School
Elementary: PublicÉSC Monseigneur-Jamot
Secondary: CatholicSt. Thomas Aquinas Catholic Secondary School
Secondary: CatholicFenelon Falls Secondary School
Secondary: PublicCrestwood Secondary School
Secondary: PublicLindsay Collegiate and Vocational Institute
Secondary: PublicI E Weldon Secondary School
Secondary: Public

