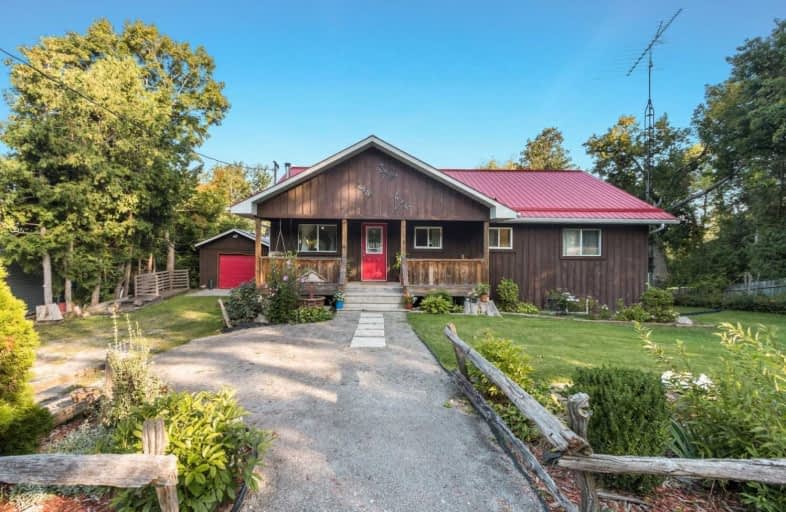Sold on May 15, 2019
Note: Property is not currently for sale or for rent.

-
Type: Detached
-
Style: Bungalow
-
Size: 1100 sqft
-
Lot Size: 100 x 0 Feet
-
Age: 51-99 years
-
Taxes: $2,521 per year
-
Days on Site: 6 Days
-
Added: Sep 07, 2019 (6 days on market)
-
Updated:
-
Last Checked: 3 months ago
-
MLS®#: X4445086
-
Listed By: Keller williams energy real estate, brokerage
Beautiful Country Bungalow W/Public Access To Lake Scugog At End Of The Street On Approx 1/2 Acre, W/Gorgeous Lake Views & Sunsets! In This Very Private 2+1 Bdrm, 2 Full Bath, Bungalow W/Steel Roof! Loaded With Character W/An Inviting Open Concept & Vaulted Ceilings. The Kitchen W Breakfast Bar, Overlooks The Sunken Dining & Liv.Room. W-Out To Your Large Private Deck, Finished Bsmt, Family & Rec Rm, Dry Bar W/Walkout & Add. Bedroom & Office/Bdrm.
Extras
Waterfront Community Of Washburn Island , Incl: Ss Fridge, Stove, Built In Dishwasher And Microwave. Washer, Dryer, Hwt Owned, Waterfront Right Across The Street! Park And Boat Launch Right At Your Foot Steps!
Property Details
Facts for 96 Bowen Road, Kawartha Lakes
Status
Days on Market: 6
Last Status: Sold
Sold Date: May 15, 2019
Closed Date: Jul 12, 2019
Expiry Date: Oct 17, 2019
Sold Price: $495,100
Unavailable Date: May 15, 2019
Input Date: May 09, 2019
Property
Status: Sale
Property Type: Detached
Style: Bungalow
Size (sq ft): 1100
Age: 51-99
Area: Kawartha Lakes
Community: Little Britain
Availability Date: Tbd
Inside
Bedrooms: 2
Bedrooms Plus: 1
Bathrooms: 2
Kitchens: 1
Rooms: 9
Den/Family Room: No
Air Conditioning: Central Air
Fireplace: Yes
Laundry Level: Lower
Central Vacuum: N
Washrooms: 2
Utilities
Electricity: Yes
Gas: No
Telephone: Yes
Building
Basement: Fin W/O
Basement 2: Finished
Heat Type: Forced Air
Heat Source: Oil
Exterior: Board/Batten
Water Supply: Municipal
Special Designation: Unknown
Parking
Driveway: Private
Garage Spaces: 1
Garage Type: Detached
Covered Parking Spaces: 5
Total Parking Spaces: 6
Fees
Tax Year: 2019
Tax Legal Description: Lt 5 Pl 269; Pt Lt 1 Pl269 As In R362337 City...
Taxes: $2,521
Highlights
Feature: Lake Access
Feature: Lake Backlot
Feature: Wooded/Treed
Land
Cross Street: Wakeford Rd & Bowen
Municipality District: Kawartha Lakes
Fronting On: North
Pool: None
Sewer: Septic
Lot Frontage: 100 Feet
Acres: < .50
Waterfront: Indirect
Rooms
Room details for 96 Bowen Road, Kawartha Lakes
| Type | Dimensions | Description |
|---|---|---|
| Living Main | 3.82 x 4.88 | Combined W/Dining, Open Concept |
| Dining Main | 5.93 x 4.89 | Combined W/Living, Open Concept |
| Kitchen Main | 3.82 x 4.54 | Open Concept, Breakfast Bar, B/I Appliances |
| Master Main | 4.88 x 4.24 | Ensuite Bath, W/I Closet, Large Window |
| Br Main | 5.21 x 3.67 | Large Window, W/I Closet |
| Br Lower | 5.54 x 3.41 | Large Window, W/I Closet |
| Family Lower | 5.74 x 5.46 | Wood Stove, Large Window |
| Rec Lower | 6.70 x 4.39 | Walk-Out, Dry Bar |
| Office Lower | 4.52 x 3.45 |
| XXXXXXXX | XXX XX, XXXX |
XXXX XXX XXXX |
$XXX,XXX |
| XXX XX, XXXX |
XXXXXX XXX XXXX |
$XXX,XXX | |
| XXXXXXXX | XXX XX, XXXX |
XXXXXXX XXX XXXX |
|
| XXX XX, XXXX |
XXXXXX XXX XXXX |
$XXX,XXX |
| XXXXXXXX XXXX | XXX XX, XXXX | $495,100 XXX XXXX |
| XXXXXXXX XXXXXX | XXX XX, XXXX | $480,000 XXX XXXX |
| XXXXXXXX XXXXXXX | XXX XX, XXXX | XXX XXXX |
| XXXXXXXX XXXXXX | XXX XX, XXXX | $480,000 XXX XXXX |

Good Shepherd Catholic School
Elementary: CatholicDr George Hall Public School
Elementary: PublicCartwright Central Public School
Elementary: PublicMariposa Elementary School
Elementary: PublicS A Cawker Public School
Elementary: PublicR H Cornish Public School
Elementary: PublicSt. Thomas Aquinas Catholic Secondary School
Secondary: CatholicLindsay Collegiate and Vocational Institute
Secondary: PublicBrooklin High School
Secondary: PublicI E Weldon Secondary School
Secondary: PublicPort Perry High School
Secondary: PublicMaxwell Heights Secondary School
Secondary: Public

