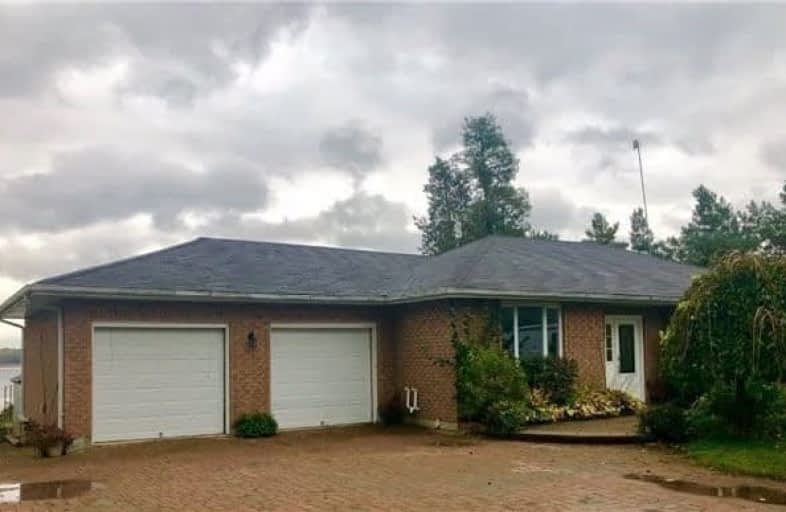Sold on Feb 25, 2020
Note: Property is not currently for sale or for rent.

-
Type: Detached
-
Style: Bungalow
-
Lot Size: 101.31 x 230.58 Feet
-
Age: No Data
-
Taxes: $4,074 per year
-
Days on Site: 20 Days
-
Added: Feb 05, 2020 (2 weeks on market)
-
Updated:
-
Last Checked: 2 months ago
-
MLS®#: X4684825
-
Listed By: Weiss realty ltd., brokerage
Stunning Waterfront Brick Home! Beautifully Renovated In 2018 With New Kitchen, 3 New Walk-Outs To The Water,3 New Bathrooms, New Propane,Furnace, A/C & Electrical Panel,New Flooring, Paint, Doors, Trim & Shingles. Enjoy Early Morning Sunrises On The Huge Deck Watching The Swans Float By. Take A Boat Trip Down To Port Perry Or Up The River To Destinations Beyond On The Trent-Severn Waterway. Separate Walk-Up Entrance To Very Bright, Part Finished Basement.
Extras
Loads Of Potential In Basement With R/I Wet Bar & R/I Fireplace. Finishing Touches Could Be Negotiated At Buyer's Request. Stainless Steel Fridge, Stove, B/I Dishwasher, B/I Microwave. Marine Railway As Is. Deck To Be Finished. Hwt (Rental)
Property Details
Facts for 96 O'Reilly Lane, Kawartha Lakes
Status
Days on Market: 20
Last Status: Sold
Sold Date: Feb 25, 2020
Closed Date: Mar 27, 2020
Expiry Date: May 03, 2020
Sold Price: $680,000
Unavailable Date: Feb 25, 2020
Input Date: Feb 05, 2020
Prior LSC: Sold
Property
Status: Sale
Property Type: Detached
Style: Bungalow
Area: Kawartha Lakes
Community: Little Britain
Availability Date: Tba
Inside
Bedrooms: 3
Bedrooms Plus: 1
Bathrooms: 3
Kitchens: 1
Rooms: 6
Den/Family Room: No
Air Conditioning: Central Air
Fireplace: No
Washrooms: 3
Building
Basement: Part Fin
Basement 2: Sep Entrance
Heat Type: Forced Air
Heat Source: Propane
Exterior: Board/Batten
Exterior: Brick
UFFI: No
Water Supply Type: Drilled Well
Water Supply: Well
Special Designation: Unknown
Other Structures: Garden Shed
Parking
Driveway: Private
Garage Spaces: 2
Garage Type: Attached
Covered Parking Spaces: 6
Total Parking Spaces: 8
Fees
Tax Year: 2019
Tax Legal Description: Con 2 Pt Lot 5 Plan 492 Lot 11 Ward:11
Taxes: $4,074
Highlights
Feature: Clear View
Feature: Golf
Feature: Lake/Pond
Feature: Park
Feature: Place Of Worship
Feature: Waterfront
Land
Cross Street: Elm Tree/O'reilly
Municipality District: Kawartha Lakes
Fronting On: East
Pool: None
Sewer: Septic
Lot Depth: 230.58 Feet
Lot Frontage: 101.31 Feet
Lot Irregularities: Irreg (See Mpac)
Waterfront: Direct
Rooms
Room details for 96 O'Reilly Lane, Kawartha Lakes
| Type | Dimensions | Description |
|---|---|---|
| Kitchen Main | 4.58 x 5.03 | W/O To Water, Centre Island, Open Concept |
| Living Main | 3.98 x 5.19 | Picture Window, Open Concept |
| Dining Main | 3.98 x 4.59 | W/O To Deck, Open Concept |
| Master Main | 3.67 x 4.00 | W/O To Deck, Ensuite Bath, W/I Closet |
| 2nd Br Main | 3.38 x 3.38 | W/I Closet, Window |
| 3rd Br Main | 2.75 x 3.38 | Large Closet, Window |
| Bathroom Main | 1.63 x 1.52 | Window, 3 Pc Ensuite |
| Bathroom Main | 1.74 x 1.67 | 4 Pc Bath |
| Bathroom Bsmt | 2.20 x 2.13 | 4 Pc Bath |
| Rec Bsmt | 3.66 x 5.49 | Window, Roughed-In Fireplace |
| 4th Br Bsmt | 3.66 x 5.38 | Window |
| Furnace Bsmt | 3.73 x 4.32 |
| XXXXXXXX | XXX XX, XXXX |
XXXX XXX XXXX |
$XXX,XXX |
| XXX XX, XXXX |
XXXXXX XXX XXXX |
$XXX,XXX | |
| XXXXXXXX | XXX XX, XXXX |
XXXXXXX XXX XXXX |
|
| XXX XX, XXXX |
XXXXXX XXX XXXX |
$X,XXX | |
| XXXXXXXX | XXX XX, XXXX |
XXXXXXXX XXX XXXX |
|
| XXX XX, XXXX |
XXXXXX XXX XXXX |
$XXX,XXX | |
| XXXXXXXX | XXX XX, XXXX |
XXXXXXX XXX XXXX |
|
| XXX XX, XXXX |
XXXXXX XXX XXXX |
$XXX,XXX | |
| XXXXXXXX | XXX XX, XXXX |
XXXXXXX XXX XXXX |
|
| XXX XX, XXXX |
XXXXXX XXX XXXX |
$XXX,XXX | |
| XXXXXXXX | XXX XX, XXXX |
XXXX XXX XXXX |
$XXX,XXX |
| XXX XX, XXXX |
XXXXXX XXX XXXX |
$XXX,XXX |
| XXXXXXXX XXXX | XXX XX, XXXX | $680,000 XXX XXXX |
| XXXXXXXX XXXXXX | XXX XX, XXXX | $679,000 XXX XXXX |
| XXXXXXXX XXXXXXX | XXX XX, XXXX | XXX XXXX |
| XXXXXXXX XXXXXX | XXX XX, XXXX | $2,500 XXX XXXX |
| XXXXXXXX XXXXXXXX | XXX XX, XXXX | XXX XXXX |
| XXXXXXXX XXXXXX | XXX XX, XXXX | $679,000 XXX XXXX |
| XXXXXXXX XXXXXXX | XXX XX, XXXX | XXX XXXX |
| XXXXXXXX XXXXXX | XXX XX, XXXX | $699,000 XXX XXXX |
| XXXXXXXX XXXXXXX | XXX XX, XXXX | XXX XXXX |
| XXXXXXXX XXXXXX | XXX XX, XXXX | $739,000 XXX XXXX |
| XXXXXXXX XXXX | XXX XX, XXXX | $395,000 XXX XXXX |
| XXXXXXXX XXXXXX | XXX XX, XXXX | $379,900 XXX XXXX |

St. Mary Catholic Elementary School
Elementary: CatholicKing Albert Public School
Elementary: PublicCentral Senior School
Elementary: PublicDr George Hall Public School
Elementary: PublicSt. Dominic Catholic Elementary School
Elementary: CatholicLeslie Frost Public School
Elementary: PublicSt. Thomas Aquinas Catholic Secondary School
Secondary: CatholicBrock High School
Secondary: PublicFenelon Falls Secondary School
Secondary: PublicLindsay Collegiate and Vocational Institute
Secondary: PublicI E Weldon Secondary School
Secondary: PublicPort Perry High School
Secondary: Public

