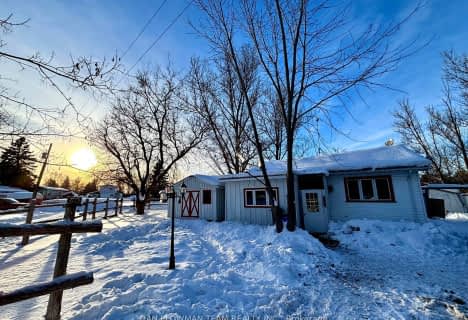Inactive on Oct 17, 2019
Note: Property is not currently for sale or for rent.

-
Type: Detached
-
Style: Bungalow
-
Lot Size: 164.97 x 132
-
Age: No Data
-
Taxes: $2,400 per year
-
Days on Site: 43 Days
-
Added: Oct 11, 2023 (1 month on market)
-
Updated:
-
Last Checked: 3 months ago
-
MLS®#: X7165849
-
Listed By: Royal lepage frank real estate - 138 -
Great bungalow on just under an acre lot close to Hwy. 35 and 115. This 2 bedroom home offers impressive 11' ceilings, engineered hardwood and a wood stove. 2 sets of sliding patio doors leading to the large fully fenced backyard. The attached garage is drywalled and could be great for a man cave. Cross Creeks is minutes down the road for fishing and access to Scugog Lake. Sun porch off the kitchen.
Property Details
Facts for 975 River Road, Kawartha Lakes
Status
Days on Market: 43
Last Status: Expired
Sold Date: Jun 23, 2025
Closed Date: Nov 30, -0001
Expiry Date: Oct 17, 2019
Unavailable Date: May 30, 2019
Input Date: Apr 17, 2019
Prior LSC: Suspended
Property
Status: Sale
Property Type: Detached
Style: Bungalow
Area: Kawartha Lakes
Community: Rural Ops
Assessment Amount: $211,000
Assessment Year: 2016
Inside
Bedrooms: 2
Bathrooms: 1
Kitchens: 1
Rooms: 6
Air Conditioning: None
Washrooms: 1
Building
Basement: Crawl Space
Exterior: Other
Exterior: Vinyl Siding
Water Supply Type: Drilled Well
Parking
Covered Parking Spaces: 3
Fees
Tax Year: 2018
Tax Legal Description: PT S 1/2 LT 10 CON 4 OPS AS IN R411574; S/T Execut
Taxes: $2,400
Highlights
Feature: Fenced Yard
Land
Cross Street: Hwy. 35 South Turn R
Municipality District: Kawartha Lakes
Fronting On: South
Parcel Number: 632000805
Pool: None
Sewer: Septic
Lot Depth: 132
Lot Frontage: 164.97
Acres: .50-1.99
Zoning: Residential
Rooms
Room details for 975 River Road, Kawartha Lakes
| Type | Dimensions | Description |
|---|---|---|
| Kitchen Main | 2.97 x 4.08 | |
| Prim Bdrm Main | 6.80 x 3.42 | |
| Br Main | 2.33 x 4.16 | |
| Bathroom Main | - | |
| Den Main | 3.96 x 2.43 |
| XXXXXXXX | XXX XX, XXXX |
XXXXXXXX XXX XXXX |
|
| XXX XX, XXXX |
XXXXXX XXX XXXX |
$XXX,XXX | |
| XXXXXXXX | XXX XX, XXXX |
XXXX XXX XXXX |
$XXX,XXX |
| XXX XX, XXXX |
XXXXXX XXX XXXX |
$XXX,XXX | |
| XXXXXXXX | XXX XX, XXXX |
XXXX XXX XXXX |
$XXX,XXX |
| XXX XX, XXXX |
XXXXXX XXX XXXX |
$XXX,XXX | |
| XXXXXXXX | XXX XX, XXXX |
XXXXXXX XXX XXXX |
|
| XXX XX, XXXX |
XXXXXX XXX XXXX |
$XXX,XXX |
| XXXXXXXX XXXXXXXX | XXX XX, XXXX | XXX XXXX |
| XXXXXXXX XXXXXX | XXX XX, XXXX | $299,900 XXX XXXX |
| XXXXXXXX XXXX | XXX XX, XXXX | $395,000 XXX XXXX |
| XXXXXXXX XXXXXX | XXX XX, XXXX | $399,900 XXX XXXX |
| XXXXXXXX XXXX | XXX XX, XXXX | $130,000 XXX XXXX |
| XXXXXXXX XXXXXX | XXX XX, XXXX | $134,000 XXX XXXX |
| XXXXXXXX XXXXXXX | XXX XX, XXXX | XXX XXXX |
| XXXXXXXX XXXXXX | XXX XX, XXXX | $299,900 XXX XXXX |

St. Mary Catholic Elementary School
Elementary: CatholicKing Albert Public School
Elementary: PublicCentral Senior School
Elementary: PublicJack Callaghan Public School
Elementary: PublicSt. Dominic Catholic Elementary School
Elementary: CatholicLeslie Frost Public School
Elementary: PublicSt. Thomas Aquinas Catholic Secondary School
Secondary: CatholicBrock High School
Secondary: PublicFenelon Falls Secondary School
Secondary: PublicLindsay Collegiate and Vocational Institute
Secondary: PublicI E Weldon Secondary School
Secondary: PublicPort Perry High School
Secondary: Public- 2 bath
- 3 bed
2 Driftwood Crescent, Kawartha Lakes, Ontario • K9V 4R4 • Rural Ops

