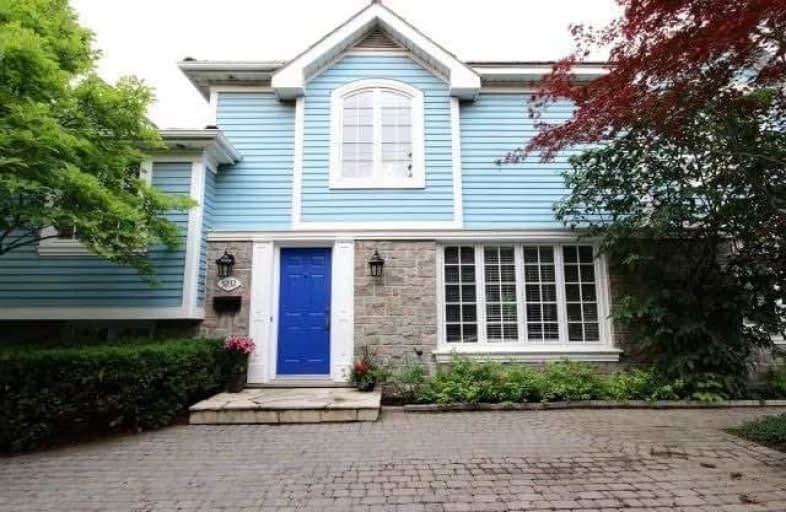Sold on Jul 09, 2017
Note: Property is not currently for sale or for rent.

-
Type: Detached
-
Style: Sidesplit 4
-
Size: 2000 sqft
-
Lot Size: 76 x 110 Feet
-
Age: No Data
-
Taxes: $4,565 per year
-
Days on Site: 16 Days
-
Added: Sep 07, 2019 (2 weeks on market)
-
Updated:
-
Last Checked: 3 months ago
-
MLS®#: W3852604
-
Listed By: Comfree commonsense network, brokerage
Beautifully Maintained & Renovated, 5Br 3Ba 4 Level Side-Split W/ Main Level Wet Bar And Open Concept Living/Dining Rm W/ French Doors. Close To All Amenities, Including Go Train. Walking Distance To Shopping, Lake And Schools. Relax Beside Your 15X30 Lazy-L In-Ground Concrete. Other Features: 2 Gas Fireplaces, Interlock Patio, Pond, Mature Trees, Fully Fenced, Plenty Of Storage And In-Ground Sprinkler System, New Laminate Flooring And Carpet.
Property Details
Facts for 5232 New Street, Burlington
Status
Days on Market: 16
Last Status: Sold
Sold Date: Jul 09, 2017
Closed Date: Aug 31, 2017
Expiry Date: Dec 22, 2017
Sold Price: $834,000
Unavailable Date: Jul 09, 2017
Input Date: Jun 23, 2017
Property
Status: Sale
Property Type: Detached
Style: Sidesplit 4
Size (sq ft): 2000
Area: Burlington
Community: Appleby
Availability Date: Flex
Inside
Bedrooms: 5
Bathrooms: 3
Kitchens: 1
Rooms: 10
Den/Family Room: Yes
Air Conditioning: Central Air
Fireplace: Yes
Laundry Level: Lower
Central Vacuum: Y
Washrooms: 3
Building
Basement: Finished
Heat Type: Forced Air
Heat Source: Gas
Exterior: Brick
Water Supply: Municipal
Special Designation: Unknown
Parking
Driveway: Private
Garage Type: None
Covered Parking Spaces: 4
Total Parking Spaces: 4
Fees
Tax Year: 2017
Tax Legal Description: Pt Lt 120 , Pl 1061 , As In 767158 ; S/T 117811 Bu
Taxes: $4,565
Land
Cross Street: New/Burloak
Municipality District: Burlington
Fronting On: South
Pool: Inground
Sewer: Sewers
Lot Depth: 110 Feet
Lot Frontage: 76 Feet
Acres: < .50
Rooms
Room details for 5232 New Street, Burlington
| Type | Dimensions | Description |
|---|---|---|
| Dining Main | 2.82 x 2.97 | |
| Kitchen Main | 2.79 x 4.45 | |
| Living Main | 3.48 x 5.31 | |
| Other Main | 3.12 x 4.37 | |
| Master 2nd | 2.72 x 5.56 | |
| 2nd Br 2nd | 3.18 x 3.76 | |
| 3rd Br 3rd | 2.77 x 2.74 | |
| 4th Br 3rd | 3.28 x 3.51 | |
| 5th Br 3rd | 2.77 x 3.15 | |
| Family 3rd | 3.53 x 4.24 | |
| Rec Lower | 3.48 x 5.59 |
| XXXXXXXX | XXX XX, XXXX |
XXXX XXX XXXX |
$XXX,XXX |
| XXX XX, XXXX |
XXXXXX XXX XXXX |
$XXX,XXX |
| XXXXXXXX XXXX | XXX XX, XXXX | $834,000 XXX XXXX |
| XXXXXXXX XXXXXX | XXX XX, XXXX | $859,900 XXX XXXX |

St Patrick Separate School
Elementary: CatholicPauline Johnson Public School
Elementary: PublicAscension Separate School
Elementary: CatholicMohawk Gardens Public School
Elementary: PublicFrontenac Public School
Elementary: PublicPineland Public School
Elementary: PublicGary Allan High School - SCORE
Secondary: PublicGary Allan High School - Bronte Creek
Secondary: PublicGary Allan High School - Burlington
Secondary: PublicRobert Bateman High School
Secondary: PublicAssumption Roman Catholic Secondary School
Secondary: CatholicNelson High School
Secondary: Public

