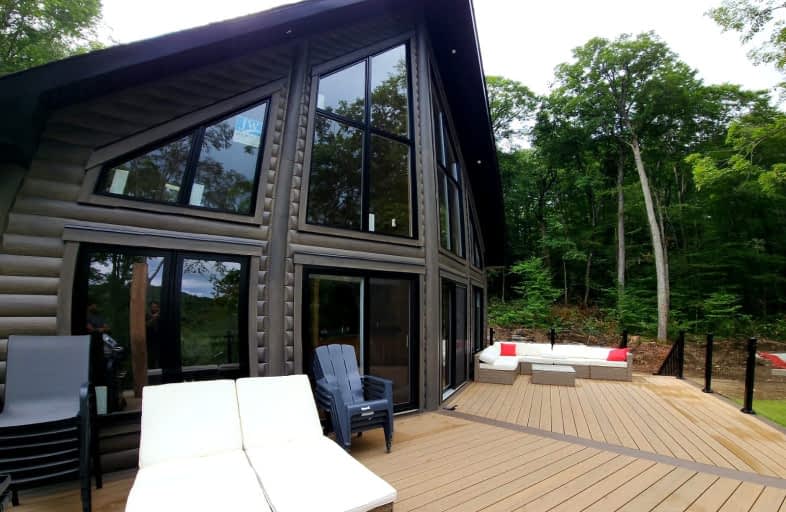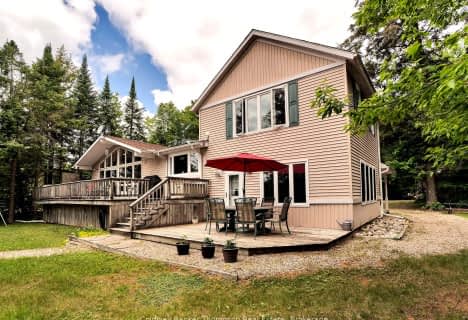Car-Dependent
- Almost all errands require a car.
0
/100

Land of Lakes Senior Public School
Elementary: Public
16.03 km
South River Public School
Elementary: Public
22.02 km
Sundridge Centennial Public School
Elementary: Public
16.68 km
Pine Glen Public School
Elementary: Public
38.57 km
Evergreen Heights Education Centre
Elementary: Public
17.21 km
Spruce Glen Public School
Elementary: Public
37.14 km
St Dominic Catholic Secondary School
Secondary: Catholic
70.31 km
Almaguin Highlands Secondary School
Secondary: Public
21.88 km
West Ferris Secondary School
Secondary: Public
68.74 km
Bracebridge and Muskoka Lakes Secondary School
Secondary: Public
68.62 km
Huntsville High School
Secondary: Public
39.54 km
Trillium Lakelands' AETC's
Secondary: Public
71.25 km
-
Algonquin Permit Office, Kearney
Kearney ON 13.36km -
Mikisew Provincial Park
South River ON P0A 1X0 21.97km -
Mikisew
Sundridge ON 27.58km
-
HSBC Bank ATM
186 Ontario St, Burks Falls ON P0A 1C0 15.99km -
RBC Royal Bank
189 Ontario St, Burk's Falls ON P0A 1C0 16km -
HSBC ATM
2 Church St, Emsdale ON P0A 1J0 17.1km



