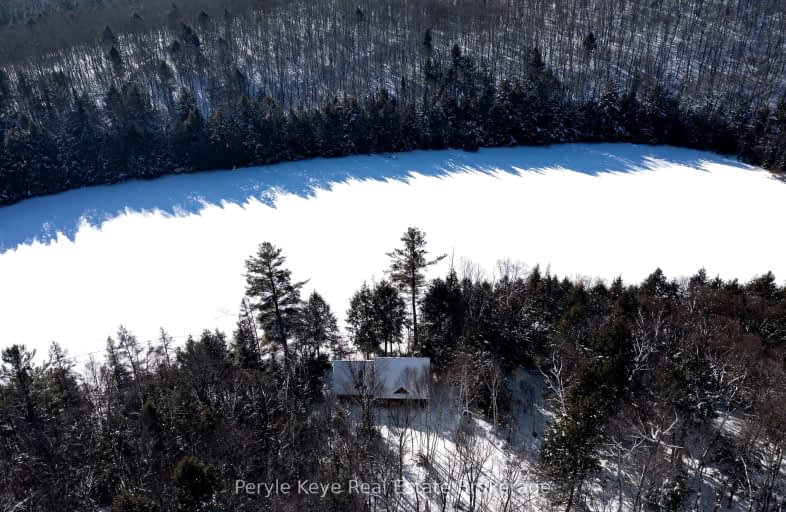Car-Dependent
- Almost all errands require a car.

Land of Lakes Senior Public School
Elementary: PublicSouth River Public School
Elementary: PublicSundridge Centennial Public School
Elementary: PublicPine Glen Public School
Elementary: PublicEvergreen Heights Education Centre
Elementary: PublicSpruce Glen Public School
Elementary: PublicSt Dominic Catholic Secondary School
Secondary: CatholicAlmaguin Highlands Secondary School
Secondary: PublicWest Ferris Secondary School
Secondary: PublicBracebridge and Muskoka Lakes Secondary School
Secondary: PublicHuntsville High School
Secondary: PublicTrillium Lakelands' AETC's
Secondary: Public-
Algonquin Permit Office, Kearney
Kearney ON 11.8km -
Mikisew Provincial Park
South River ON P0A 1X0 22.3km -
Mikisew
Sundridge ON 26.99km
-
HSBC Bank ATM
186 Ontario St, Burks Falls ON P0A 1C0 13.48km -
RBC Royal Bank
189 Ontario St, Burk's Falls ON P0A 1C0 13.49km -
HSBC ATM
2 Church St, Emsdale ON P0A 1J0 14.89km







