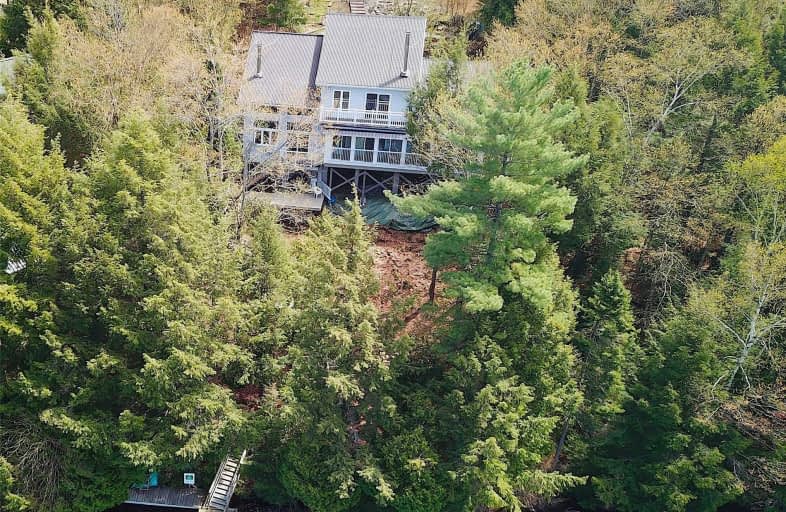Sold on Oct 07, 2019
Note: Property is not currently for sale or for rent.

-
Type: Cottage
-
Style: Backsplit 3
-
Size: 2000 sqft
-
Lot Size: 30.48 x 70.1 Metres
-
Age: 16-30 years
-
Taxes: $3,973 per year
-
Days on Site: 114 Days
-
Added: Oct 08, 2019 (3 months on market)
-
Updated:
-
Last Checked: 3 months ago
-
MLS®#: X4500450
-
Listed By: Chestnut real estate limited, brokerage
Views Of Loon Lake From All Principal Rooms. Main Flr Laundry, 4 Pc Bath & Master. Great Rm Has Gleaming Hrdwd Flrs & Freestanding Wood Stove. Lrg Screened-In Deck Off The Kitchen & Bdrm. Lwr Lvl Family Rm, 2nd Wood Burning Stove & W/O. 4 Car Garage. Shallow Entry Waterfront & Deep Waters Off The Dock. Trails, Lake & Algonquin Park/Tim Lake Entrance Nearby. All Inclusive Except For Personal Items. Great Value!
Extras
3 Season Cottage Could Be Simply Converted To Yr Round. Everything Included Except A Few Personal Items. Lge Bldg Suitable As Bunkie. Waterfall Feature. **Interboard Listing: Ontario Lakelands R.E. Assoc**
Property Details
Facts for 403B Loon Lake Road, Kearney
Status
Days on Market: 114
Last Status: Sold
Sold Date: Oct 07, 2019
Closed Date: Oct 24, 2019
Expiry Date: Oct 31, 2019
Sold Price: $500,000
Unavailable Date: Oct 07, 2019
Input Date: Jun 27, 2019
Property
Status: Sale
Property Type: Cottage
Style: Backsplit 3
Size (sq ft): 2000
Age: 16-30
Area: Kearney
Availability Date: Immediate
Inside
Bedrooms: 3
Bathrooms: 2
Kitchens: 2
Rooms: 11
Den/Family Room: Yes
Air Conditioning: None
Fireplace: Yes
Laundry Level: Main
Washrooms: 2
Utilities
Electricity: Yes
Gas: No
Cable: No
Telephone: Yes
Building
Basement: None
Heat Type: Baseboard
Heat Source: Electric
Exterior: Vinyl Siding
Water Supply Type: Lake/River
Water Supply: Other
Special Designation: Unknown
Parking
Driveway: Other
Garage Spaces: 4
Garage Type: Detached
Covered Parking Spaces: 6
Total Parking Spaces: 10
Fees
Tax Year: 2019
Tax Legal Description: Parcel 17205 Sec Ss; Pt Broken Lot 11, Con 8 ...
Taxes: $3,973
Land
Cross Street: Loon Lake Rd & Chetw
Municipality District: Kearney
Fronting On: North
Pool: None
Sewer: Septic
Lot Depth: 70.1 Metres
Lot Frontage: 30.48 Metres
Lot Irregularities: Shared Partial Drivew
Acres: .50-1.99
Zoning: Residential Wate
Waterfront: Direct
Water Body Name: Loon
Water Body Type: Lake
Water Frontage: 30.48
Access To Property: R.O.W. (Deeded)
Access To Property: Yr Rnd Municpal Rd
Water Features: Dock
Shoreline Allowance: Not Ownd
Shoreline Exposure: Nw
Rooms
Room details for 403B Loon Lake Road, Kearney
| Type | Dimensions | Description |
|---|---|---|
| Foyer Main | 2.01 x 4.52 | |
| Laundry Main | 1.75 x 3.51 | Window |
| Br Main | 4.17 x 3.34 | Broadloom, Double Closet |
| Great Rm Main | 5.94 x 3.37 | Hardwood Floor, Vaulted Ceiling, Wood Stove |
| Office Main | 3.34 x 2.41 | Overlook Water |
| Br Main | 4.89 x 4.88 | Broadloom |
| Bathroom Main | 1.45 x 3.35 | 4 Pc Bath, Renovated, Window |
| Kitchen Lower | 6.10 x 4.57 | Sliding Doors, Overlook Water, Open Concept |
| Family Lower | 4.62 x 3.61 | Hardwood Floor, Overlook Water, Wood Stove |
| Br Lower | 4.57 x 3.35 | Overlook Water, Sliding Doors, W/I Closet |
| Bathroom Lower | 2.00 x 1.75 | 3 Pc Bath, Tile Floor |
| XXXXXXXX | XXX XX, XXXX |
XXXX XXX XXXX |
$XXX,XXX |
| XXX XX, XXXX |
XXXXXX XXX XXXX |
$XXX,XXX | |
| XXXXXXXX | XXX XX, XXXX |
XXXXXXX XXX XXXX |
|
| XXX XX, XXXX |
XXXXXX XXX XXXX |
$XXX,XXX |
| XXXXXXXX XXXX | XXX XX, XXXX | $500,000 XXX XXXX |
| XXXXXXXX XXXXXX | XXX XX, XXXX | $559,000 XXX XXXX |
| XXXXXXXX XXXXXXX | XXX XX, XXXX | XXX XXXX |
| XXXXXXXX XXXXXX | XXX XX, XXXX | $619,000 XXX XXXX |

Land of Lakes Senior Public School
Elementary: PublicSouth River Public School
Elementary: PublicSundridge Centennial Public School
Elementary: PublicPine Glen Public School
Elementary: PublicEvergreen Heights Education Centre
Elementary: PublicSpruce Glen Public School
Elementary: PublicSt Dominic Catholic Secondary School
Secondary: CatholicAlmaguin Highlands Secondary School
Secondary: PublicWest Ferris Secondary School
Secondary: PublicBracebridge and Muskoka Lakes Secondary School
Secondary: PublicHuntsville High School
Secondary: PublicTrillium Lakelands' AETC's
Secondary: Public

