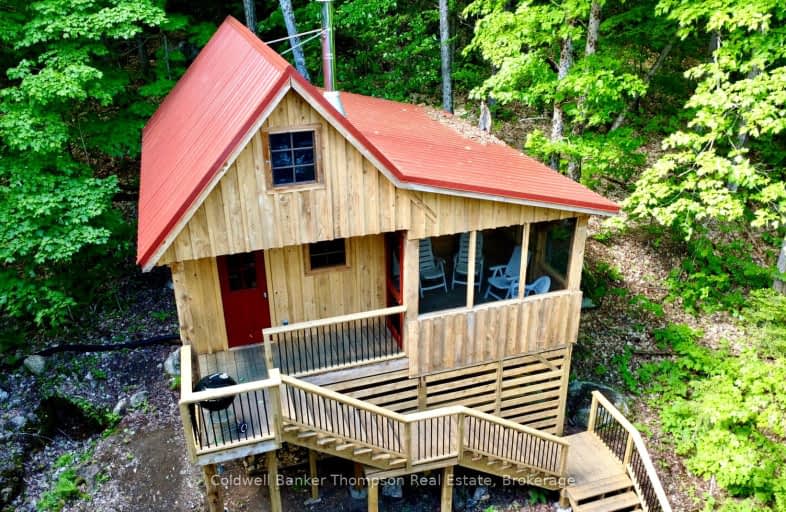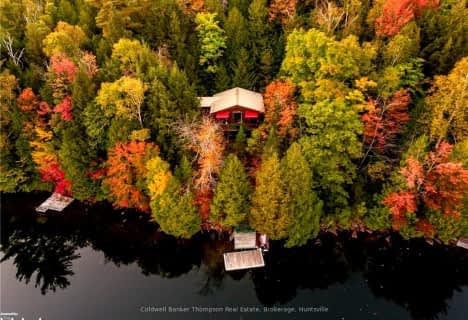Car-Dependent
- Almost all errands require a car.

Land of Lakes Senior Public School
Elementary: PublicSouth River Public School
Elementary: PublicSundridge Centennial Public School
Elementary: PublicPine Glen Public School
Elementary: PublicEvergreen Heights Education Centre
Elementary: PublicSpruce Glen Public School
Elementary: PublicSt Dominic Catholic Secondary School
Secondary: CatholicAlmaguin Highlands Secondary School
Secondary: PublicWest Ferris Secondary School
Secondary: PublicBracebridge and Muskoka Lakes Secondary School
Secondary: PublicHuntsville High School
Secondary: PublicTrillium Lakelands' AETC's
Secondary: Public-
Algonquin Permit Office, Kearney
Kearney ON 11.88km -
Kearney Lions Park
Kearney ON 13.67km -
Sundridge Lions Park
Sundridge ON 16.33km
-
RBC Royal Bank
189 Ontario St, Burk's Falls ON P0A 1C0 13.64km -
Kawartha Credit Union
186 Ontario St, Burk's Falls ON P0A 1C0 13.64km -
HSBC ATM
2 Church St, Emsdale ON P0A 1J0 15.01km









