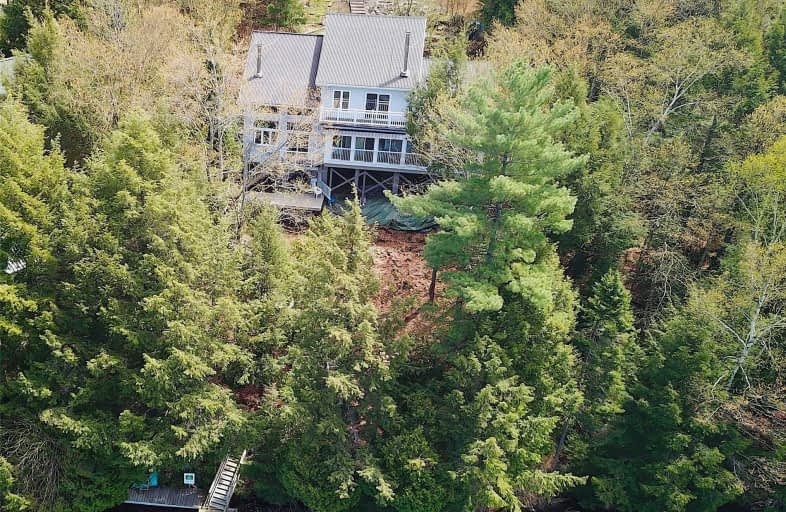Sold on Sep 29, 2019
Note: Property is not currently for sale or for rent.

-
Type: Detached
-
Style: Backsplit 3
-
Size: 2000 sqft
-
Lot Size: 30.48 x 85.34 Metres
-
Age: 31-50 years
-
Taxes: $3,973 per year
-
Days on Site: 67 Days
-
Added: Oct 23, 2019 (2 months on market)
-
Updated:
-
Last Checked: 3 months ago
-
MLS®#: X4527605
-
Listed By: Keller williams complete realty, brokerage
Designed To Capture Beautiful Views Of Loon Lake From All Principal Rooms. This 2000 Sf Split-Level Offers Convenient Main Floor Laundry, Renovated 4Pc Bath & Master Bdrm. The Great Room Has Gleaming Hardwood Floors & Freestanding Wood Stove. 3 Beds, 2 Baths. Large Screened Deck Off The Kitchen And 2nd Bedrm Where You Can Watch The Loons Or Enjoy A Book. The Lower Level Family Room Has A 2nd Wood Burning Stove And Walkout. 4 Car Detached Garage (24'X44')
Extras
Includes 10,000Lb Industrial Shelving (Perfect For Future Loft Area). Large Outbuilding-Bunkie Potential. A Treed Setting & Waterfall Feature Offers A Cordial Setting In An Area Of Trails, Lakes, & Algonquin Park/Tim Lake Entrance Nearby.
Property Details
Facts for 403 B Loon Lake Road, Kearney
Status
Days on Market: 67
Last Status: Sold
Sold Date: Sep 29, 2019
Closed Date: Oct 24, 2019
Expiry Date: Oct 31, 2019
Sold Price: $500,000
Unavailable Date: Sep 29, 2019
Input Date: Jul 24, 2019
Property
Status: Sale
Property Type: Detached
Style: Backsplit 3
Size (sq ft): 2000
Age: 31-50
Area: Kearney
Availability Date: Immediate
Assessment Amount: $397,750
Assessment Year: 2016
Inside
Bedrooms: 3
Bathrooms: 2
Kitchens: 1
Rooms: 11
Den/Family Room: Yes
Air Conditioning: None
Fireplace: Yes
Washrooms: 2
Building
Basement: None
Heat Type: Baseboard
Heat Source: Electric
Exterior: Vinyl Siding
UFFI: No
Water Supply: Other
Special Designation: Unknown
Parking
Driveway: Mutual
Garage Spaces: 4
Garage Type: Detached
Covered Parking Spaces: 6
Total Parking Spaces: 10
Fees
Tax Year: 2019
Tax Legal Description: See Remarks
Taxes: $3,973
Land
Cross Street: Chetwynd Rd Right On
Municipality District: Kearney
Fronting On: North
Parcel Number: 521490330
Pool: None
Sewer: Septic
Lot Depth: 85.34 Metres
Lot Frontage: 30.48 Metres
Acres: .50-1.99
Zoning: Rwf
Waterfront: Direct
Water Body Name: Loon
Water Body Type: Lake
Rooms
Room details for 403 B Loon Lake Road, Kearney
| Type | Dimensions | Description |
|---|---|---|
| Foyer Main | 6.00 x 14.00 | |
| Br Main | 13.00 x 11.00 | |
| 2nd Br Main | 16.00 x 16.00 | |
| Laundry Main | 5.00 x 11.00 | |
| Living Main | 19.00 x 15.00 | |
| Den Main | 7.00 x 7.00 | |
| Bathroom Main | 4.00 x 11.00 | 3 Pc Bath |
| Kitchen Lower | 20.00 x 15.00 | |
| Family Lower | 15.00 x 10.00 | |
| 3rd Br Lower | 11.00 x 15.00 | |
| Bathroom Lower | 5.00 x 4.00 | 3 Pc Bath |
| XXXXXXXX | XXX XX, XXXX |
XXXX XXX XXXX |
$XXX,XXX |
| XXX XX, XXXX |
XXXXXX XXX XXXX |
$XXX,XXX |
| XXXXXXXX XXXX | XXX XX, XXXX | $500,000 XXX XXXX |
| XXXXXXXX XXXXXX | XXX XX, XXXX | $539,000 XXX XXXX |

Land of Lakes Senior Public School
Elementary: PublicSouth River Public School
Elementary: PublicSundridge Centennial Public School
Elementary: PublicPine Glen Public School
Elementary: PublicEvergreen Heights Education Centre
Elementary: PublicSpruce Glen Public School
Elementary: PublicSt Dominic Catholic Secondary School
Secondary: CatholicAlmaguin Highlands Secondary School
Secondary: PublicWest Ferris Secondary School
Secondary: PublicBracebridge and Muskoka Lakes Secondary School
Secondary: PublicHuntsville High School
Secondary: PublicTrillium Lakelands' AETC's
Secondary: Public

