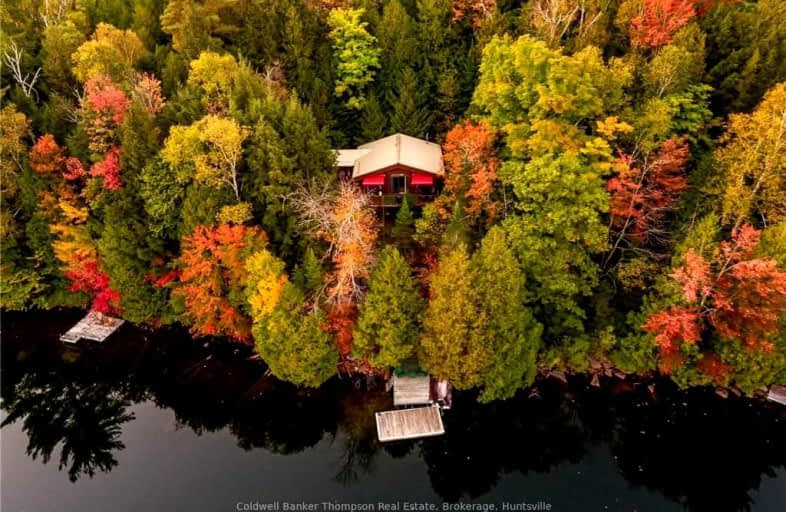Car-Dependent
- Almost all errands require a car.
0
/100

Land of Lakes Senior Public School
Elementary: Public
15.96 km
South River Public School
Elementary: Public
21.97 km
Sundridge Centennial Public School
Elementary: Public
16.62 km
Pine Glen Public School
Elementary: Public
38.57 km
Evergreen Heights Education Centre
Elementary: Public
17.18 km
Spruce Glen Public School
Elementary: Public
37.15 km
St Dominic Catholic Secondary School
Secondary: Catholic
70.30 km
Almaguin Highlands Secondary School
Secondary: Public
21.83 km
West Ferris Secondary School
Secondary: Public
68.72 km
Bracebridge and Muskoka Lakes Secondary School
Secondary: Public
68.62 km
Huntsville High School
Secondary: Public
39.54 km
Trillium Lakelands' AETC's
Secondary: Public
71.24 km
-
Algonquin Permit Office, Kearney
Kearney ON 13.36km -
Kearney Lions Park
Kearney ON 15.13km -
Sundridge Lions Park
Sundridge ON 16.66km
-
RBC Royal Bank
189 Ontario St, Burk's Falls ON P0A 1C0 15.93km -
Kawartha Credit Union
186 Ontario St, Burk's Falls ON P0A 1C0 15.93km -
HSBC ATM
2 Church St, Emsdale ON P0A 1J0 17.08km



