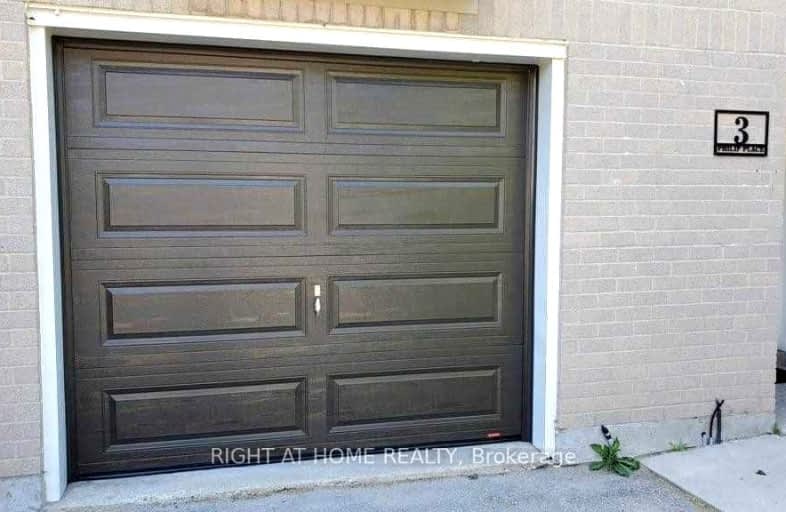Car-Dependent
- Most errands require a car.
35
/100
Somewhat Bikeable
- Most errands require a car.
37
/100

Lucknow Central Public School
Elementary: Public
26.50 km
Elgin Market Public School
Elementary: Public
2.72 km
Ripley-Huron Community - Junior Campus School
Elementary: Public
12.46 km
Kincardine Township-Tiverton Public School
Elementary: Public
1.09 km
Huron Heights Public School
Elementary: Public
1.45 km
St Anthony's Separate School
Elementary: Catholic
1.35 km
Walkerton District Community School
Secondary: Public
38.31 km
Kincardine District Secondary School
Secondary: Public
0.85 km
Goderich District Collegiate Institute
Secondary: Public
50.35 km
Saugeen District Secondary School
Secondary: Public
33.62 km
Sacred Heart High School
Secondary: Catholic
38.44 km
F E Madill Secondary School
Secondary: Public
41.66 km


