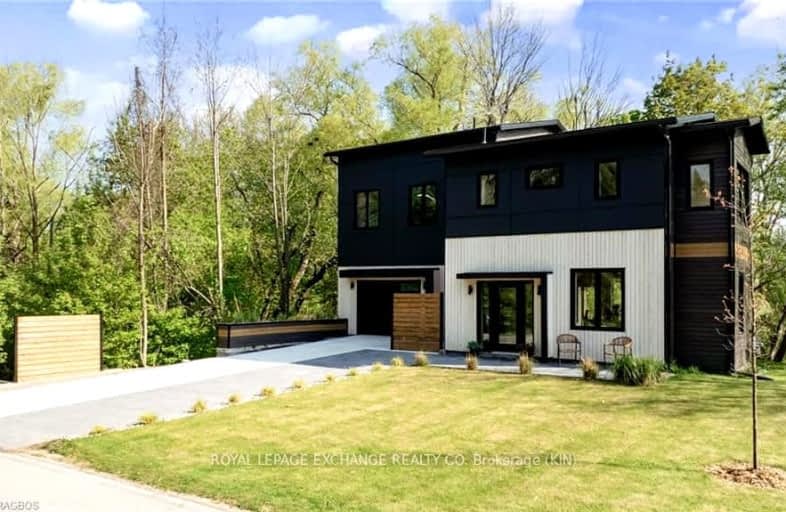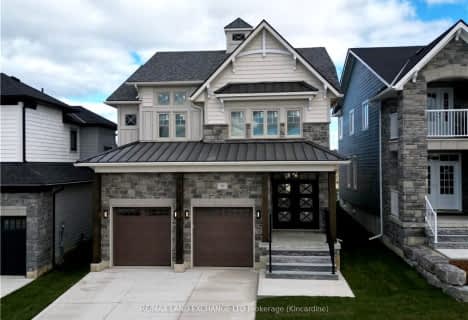
Lucknow Central Public School
Elementary: PublicElgin Market Public School
Elementary: PublicRipley-Huron Community - Junior Campus School
Elementary: PublicKincardine Township-Tiverton Public School
Elementary: PublicHuron Heights Public School
Elementary: PublicSt Anthony's Separate School
Elementary: CatholicWalkerton District Community School
Secondary: PublicKincardine District Secondary School
Secondary: PublicGoderich District Collegiate Institute
Secondary: PublicSaugeen District Secondary School
Secondary: PublicSacred Heart High School
Secondary: CatholicF E Madill Secondary School
Secondary: Public- 2 bath
- 3 bed
- 1500 sqft
21 Boiler Beach Road, Huron Kinloss, Ontario • N2Z 2L2 • Huron-Kinloss
- 4 bath
- 4 bed
- 2500 sqft
10 Manor Wood Crescent, Kincardine, Ontario • N2Z 1C1 • Kincardine











