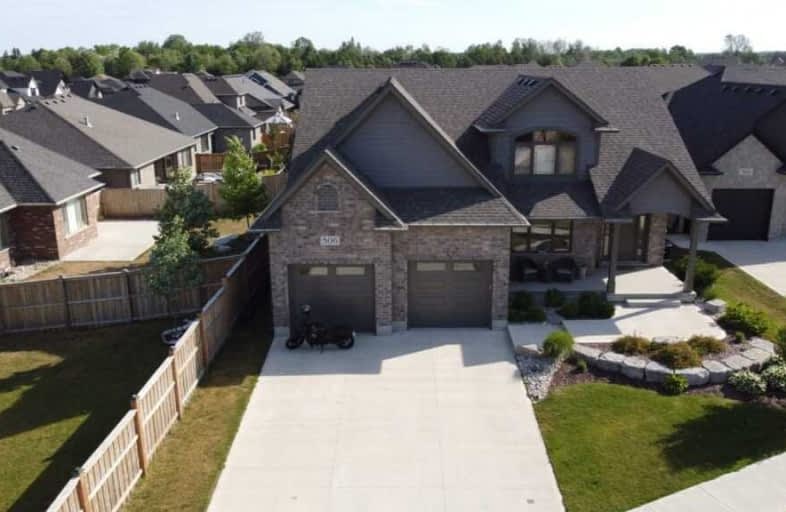
Lucknow Central Public School
Elementary: Public
24.75 km
Elgin Market Public School
Elementary: Public
0.71 km
Ripley-Huron Community - Junior Campus School
Elementary: Public
10.60 km
Kincardine Township-Tiverton Public School
Elementary: Public
3.89 km
Huron Heights Public School
Elementary: Public
1.82 km
St Anthony's Separate School
Elementary: Catholic
1.73 km
Walkerton District Community School
Secondary: Public
39.45 km
Kincardine District Secondary School
Secondary: Public
2.16 km
Goderich District Collegiate Institute
Secondary: Public
47.66 km
Saugeen District Secondary School
Secondary: Public
36.56 km
Sacred Heart High School
Secondary: Catholic
39.66 km
F E Madill Secondary School
Secondary: Public
40.67 km


