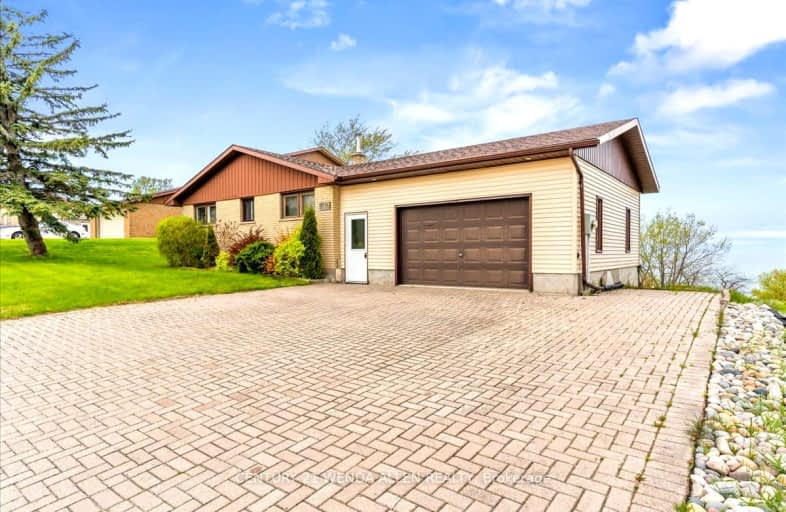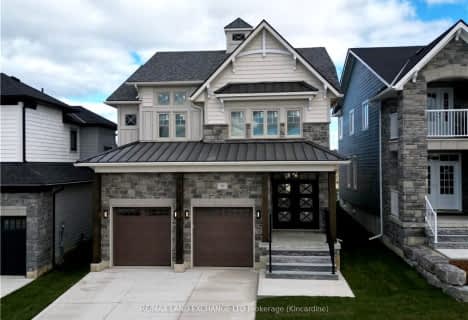Car-Dependent
- Most errands require a car.
Somewhat Bikeable
- Most errands require a car.

Lucknow Central Public School
Elementary: PublicElgin Market Public School
Elementary: PublicRipley-Huron Community - Junior Campus School
Elementary: PublicKincardine Township-Tiverton Public School
Elementary: PublicHuron Heights Public School
Elementary: PublicSt Anthony's Separate School
Elementary: CatholicWalkerton District Community School
Secondary: PublicKincardine District Secondary School
Secondary: PublicGoderich District Collegiate Institute
Secondary: PublicSaugeen District Secondary School
Secondary: PublicSacred Heart High School
Secondary: CatholicF E Madill Secondary School
Secondary: Public-
MacPherson Park
216 Lambton St (Lake Front), Kincardine ON 0.59km -
Dog Park
Kincardine ON 1.65km -
Bruce Beach Tennis Courts
Kincardine ON 7.31km
-
BMO Bank of Montreal
761 Queen St, Kincardine ON N2Z 2Y8 0.48km -
RBC Royal Bank
757 Queen St, Kincardine ON N2Z 2Y8 0.46km -
Scotiabank
755 Queen St (Queen Street & Harbour Street), Kincardine ON N2Z 1Z9 0.44km
- 2 bath
- 3 bed
- 1500 sqft
21 Boiler Beach Road, Huron Kinloss, Ontario • N2Z 2L2 • Huron-Kinloss
- 4 bath
- 4 bed
- 2500 sqft
10 Manor Wood Crescent, Kincardine, Ontario • N2Z 1C1 • Kincardine











