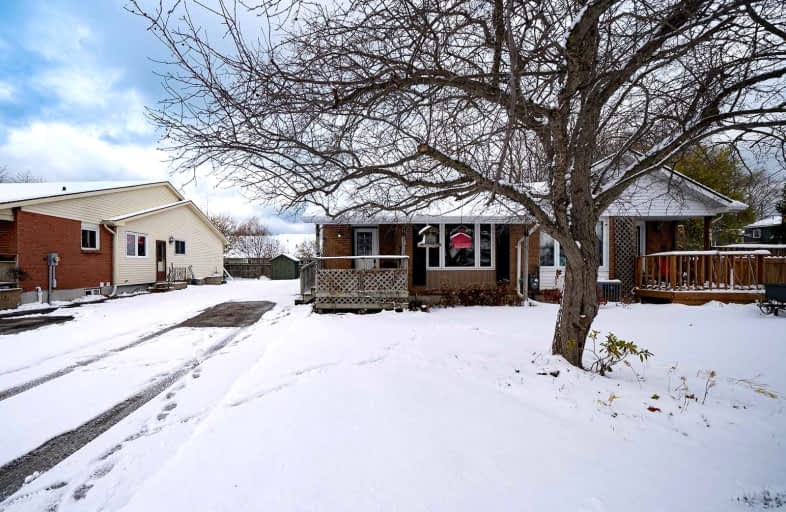
Lucknow Central Public School
Elementary: Public
25.58 km
Elgin Market Public School
Elementary: Public
1.38 km
Ripley-Huron Community - Junior Campus School
Elementary: Public
11.45 km
Kincardine Township-Tiverton Public School
Elementary: Public
2.41 km
Huron Heights Public School
Elementary: Public
0.68 km
St Anthony's Separate School
Elementary: Catholic
0.44 km
Walkerton District Community School
Secondary: Public
38.80 km
Kincardine District Secondary School
Secondary: Public
0.73 km
Goderich District Collegiate Institute
Secondary: Public
49.01 km
Saugeen District Secondary School
Secondary: Public
35.06 km
Sacred Heart High School
Secondary: Catholic
38.97 km
F E Madill Secondary School
Secondary: Public
41.10 km



