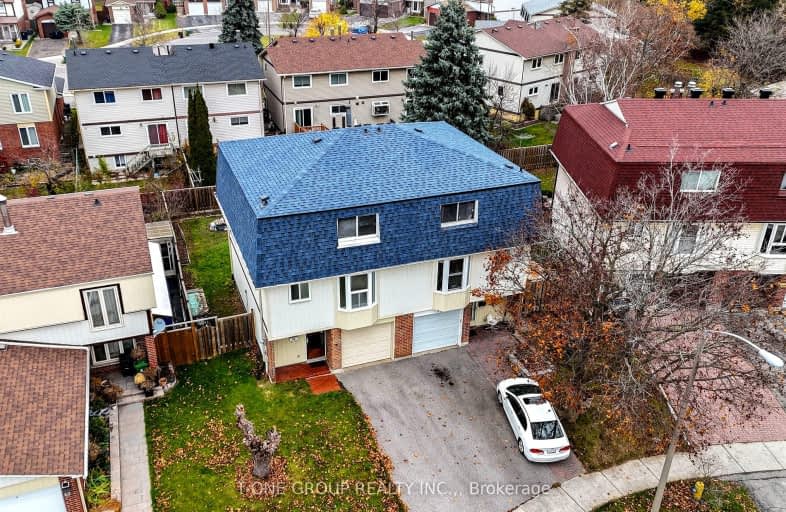Somewhat Walkable
- Some errands can be accomplished on foot.
62
/100
Good Transit
- Some errands can be accomplished by public transportation.
64
/100
Bikeable
- Some errands can be accomplished on bike.
60
/100

St Rene Goupil Catholic School
Elementary: Catholic
0.61 km
École élémentaire Laure-Rièse
Elementary: Public
0.33 km
Milliken Public School
Elementary: Public
0.83 km
Agnes Macphail Public School
Elementary: Public
0.34 km
Prince of Peace Catholic School
Elementary: Catholic
0.45 km
Banting and Best Public School
Elementary: Public
0.54 km
Delphi Secondary Alternative School
Secondary: Public
2.42 km
Msgr Fraser-Midland
Secondary: Catholic
2.33 km
Sir William Osler High School
Secondary: Public
2.73 km
Francis Libermann Catholic High School
Secondary: Catholic
1.76 km
Mary Ward Catholic Secondary School
Secondary: Catholic
1.97 km
Albert Campbell Collegiate Institute
Secondary: Public
1.56 km
-
Iroquois Park
295 Chartland Blvd S (at McCowan Rd), Scarborough ON M1S 3L7 2.18km -
Highland Heights Park
30 Glendower Circt, Toronto ON 3.31km -
Shawnee Park
North York ON 5.47km
-
RBC Royal Bank
4751 Steeles Ave E (at Silver Star Blvd.), Toronto ON M1V 4S5 1.53km -
CIBC
7220 Kennedy Rd (at Denison St.), Markham ON L3R 7P2 2.37km -
BMO Bank of Montreal
1661 Denison St, Markham ON L3R 6E4 2.5km



