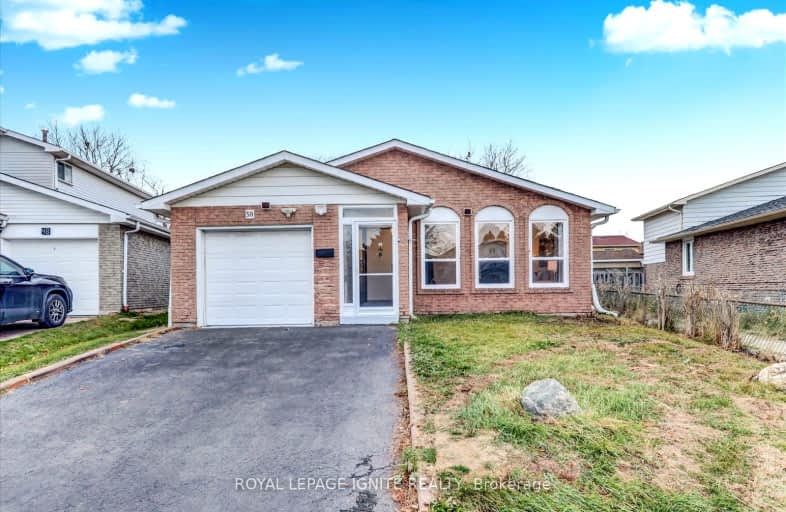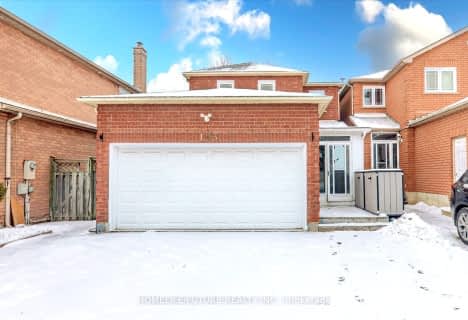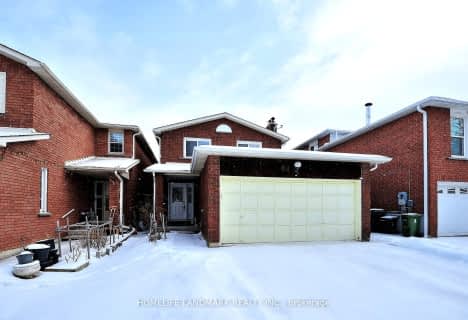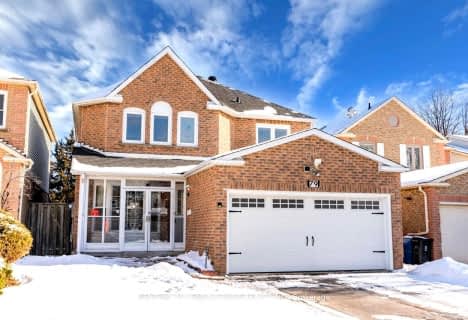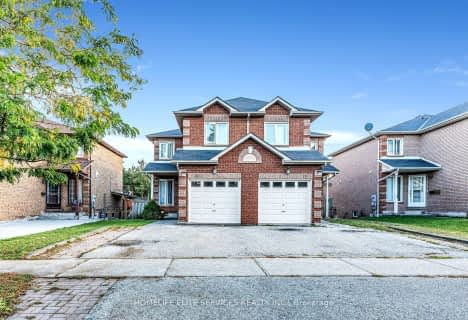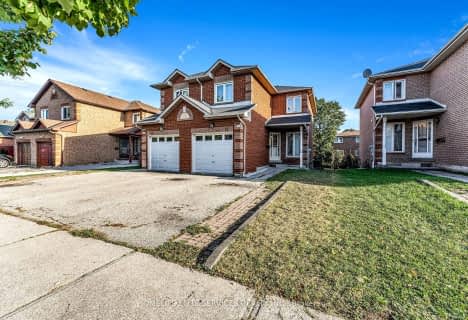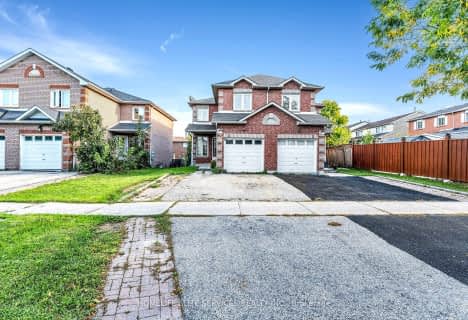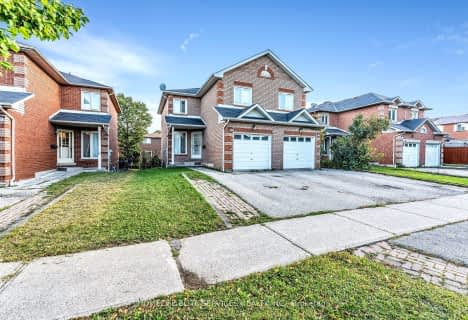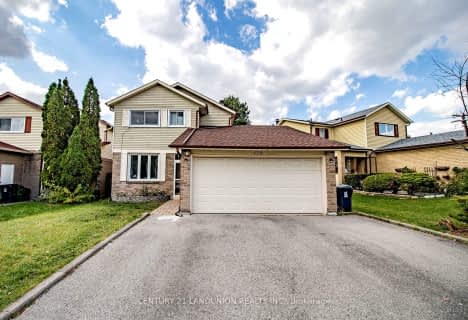Very Walkable
- Most errands can be accomplished on foot.
Good Transit
- Some errands can be accomplished by public transportation.
Very Bikeable
- Most errands can be accomplished on bike.
- 4 bath
- 3 bed
- 1500 sqft
86 Northolt Crescent, Markham Ontario L3R 6P1 • Milliken Mills East
- • 26.95% more expensive
- • same bedrooms
- • 2 more bathrooms
- • 1500 more sqfts range
- • Sold 1 day ago

Francis Libermann Catholic Elementary Catholic School
Elementary: CatholicThe Divine Infant Catholic School
Elementary: CatholicOur Lady of Grace Catholic School
Elementary: CatholicPercy Williams Junior Public School
Elementary: PublicBrimwood Boulevard Junior Public School
Elementary: PublicMacklin Public School
Elementary: PublicDelphi Secondary Alternative School
Secondary: PublicMsgr Fraser-Midland
Secondary: CatholicSir William Osler High School
Secondary: PublicFrancis Libermann Catholic High School
Secondary: CatholicAlbert Campbell Collegiate Institute
Secondary: PublicAgincourt Collegiate Institute
Secondary: Public-
G-Funk KTV
1001 sandhurst circle, Toronto, ON M1V 1Z6 0.82km -
Wild Wing
2628 McCowan Road, Toronto, ON M1S 5J8 0.89km -
Spade Bar & Lounge
3580 McNicoll Avenue, Toronto, ON M1V 5G2 2.16km
-
Tim Hortons
1571 Sandhurst Circle, Unit 420, Scarborough, ON M1V 1V2 0.47km -
Hi.Tea Cafe
1571 Sandhurst Circle, Unit 103A, Toronto, ON M1V 1V2 0.57km -
Sure Win Cafe
3833 Midland Avenue, Unit 9E, Toronto, ON M1V 5L6 1.61km
-
Planet Fitness
4711 Steeles Avenue East, Scarborough, ON M1V 4S5 2.63km -
GoodLife Fitness
100-225 Select Avenue, Scarborough, ON M1X 0B5 2.76km -
Strength-N-U
10 Milner Avenue, Scarborough, ON M1S 3P8 3.39km
-
Brimley Pharmacy
127 Montezuma Trail, Toronto, ON M1V 1K4 0.79km -
IDA Pharmacy
3333 Brimley Road, Unit 2, Toronto, ON M1V 2J7 1.25km -
Finch Midland Pharmacy
4190 Finch Avenue E, Scarborough, ON M1S 4T7 1.68km
-
Osaka Sushi & Bar
1571 Sandhurst Circle, Toronto, ON M1V 1V2 0.45km -
Tropical Joe's
1571 Sandhurst Circle, Toronto, ON M1V 1V2 0.51km -
Wok's Up 北極熊
1571 Sandhurst Circle, Unit 428, Woodside Square, Toronto, ON M1V 1V2 0.51km
-
Woodside Square
1571 Sandhurst Circle, Toronto, ON M1V 1V2 0.62km -
Skycity Shopping Centre
3275 Midland Avenue, Toronto, ON M1V 0C4 1.66km -
Scarborough Village Mall
3280-3300 Midland Avenue, Toronto, ON M1V 4A1 1.68km
-
Food Basics
1571 Sandhurst Circle, Scarborough, ON M1V 1V2 0.59km -
Meat Express
328 Passmore Avenue, Unite 52, Scarborough, ON M1V 5J5 1.72km -
Prosperity Supermarket
2301 Brimley Road, Toronto, ON M1S 3L6 2.32km
-
LCBO
1571 Sandhurst Circle, Toronto, ON M1V 1V2 0.64km -
LCBO
Big Plaza, 5995 Steeles Avenue E, Toronto, ON M1V 5P7 2.67km -
LCBO
748-420 Progress Avenue, Toronto, ON M1P 5J1 4.31km
-
Esso
2201 McCowan Road, Scarborough, ON M1S 4G6 1.8km -
Shell
5445 Steeles Avenue E, Scarborough, ON M1V 5C2 1.86km -
Petro-Canada
5270 Steeles Avenue E, Markham, ON L3S 3J7 1.93km
-
Woodside Square Cinemas
1571 Sandhurst Circle, Toronto, ON M1V 1V2 0.47km -
Cineplex Cinemas Scarborough
300 Borough Drive, Scarborough Town Centre, Scarborough, ON M1P 4P5 4.47km -
Cineplex Cinemas Markham and VIP
179 Enterprise Boulevard, Suite 169, Markham, ON L6G 0E7 5.71km
-
Woodside Square Library
1571 Sandhurst Cir, Toronto, ON M1V 1V2 0.6km -
Goldhawk Park Public Library
295 Alton Towers Circle, Toronto, ON M1V 4P1 1.23km -
Agincourt District Library
155 Bonis Avenue, Toronto, ON M1T 3W6 3.67km
-
The Scarborough Hospital
3030 Birchmount Road, Scarborough, ON M1W 3W3 3.31km -
Rouge Valley Health System - Rouge Valley Centenary
2867 Ellesmere Road, Scarborough, ON M1E 4B9 6.53km -
Scarborough General Hospital Medical Mall
3030 Av Lawrence E, Scarborough, ON M1P 2T7 6.66km
-
Iroquois Park
295 Chartland Blvd S (at McCowan Rd), Scarborough ON M1S 3L7 1.13km -
L'Amoreaux Park
1900 McNicoll Ave (btwn Kennedy & Birchmount Rd.), Scarborough ON M1V 5N5 2.86km -
Highland Heights Park
30 Glendower Circt, Toronto ON 3.13km
-
RBC Royal Bank
4751 Steeles Ave E (at Silver Star Blvd.), Toronto ON M1V 4S5 2.56km -
HSBC of Canada
4438 Sheppard Ave E (Sheppard and Brimley), Scarborough ON M1S 5V9 2.91km -
TD Bank Financial Group
7077 Kennedy Rd (at Steeles Ave. E, outside Pacific Mall), Markham ON L3R 0N8 3.15km
- 2 bath
- 3 bed
12 Marydon Crescent, Toronto, Ontario • M1S 2G8 • Agincourt South-Malvern West
- 3 bath
- 3 bed
5 Kimbercroft Court, Toronto, Ontario • M1S 4V6 • Agincourt South-Malvern West
