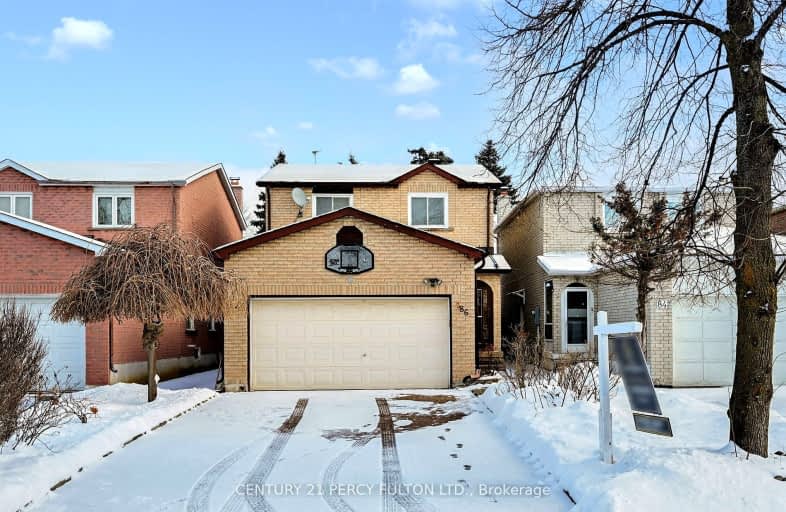Very Walkable
- Most errands can be accomplished on foot.
Good Transit
- Some errands can be accomplished by public transportation.
Bikeable
- Some errands can be accomplished on bike.

St Benedict Catholic Elementary School
Elementary: CatholicSt Francis Xavier Catholic Elementary School
Elementary: CatholicPort Royal Public School
Elementary: PublicHighgate Public School
Elementary: PublicAldergrove Public School
Elementary: PublicRandall Public School
Elementary: PublicMsgr Fraser College (Midland North)
Secondary: CatholicMilliken Mills High School
Secondary: PublicDr Norman Bethune Collegiate Institute
Secondary: PublicMary Ward Catholic Secondary School
Secondary: CatholicFather Michael McGivney Catholic Academy High School
Secondary: CatholicBill Crothers Secondary School
Secondary: Public-
Goldhawk Park
295 Alton Towers Cir, Scarborough ON M1V 4P1 2.29km -
Huntsmill Park
Toronto ON 3.33km -
Toogood Pond
Carlton Rd (near Main St.), Unionville ON L3R 4J8 4.04km
-
TD Bank Financial Group
7080 Warden Ave, Markham ON L3R 5Y2 2.43km -
CIBC
4360 Hwy 7 E (at Main St.), Unionville ON L3R 1L9 2.97km -
RBC Royal Bank
4261 Hwy 7 E (at Village Pkwy.), Markham ON L3R 9W6 3.04km
- 5 bath
- 4 bed
- 2000 sqft
113 Beckwith Crescent, Markham, Ontario • L3S 1R4 • Milliken Mills East
- 3 bath
- 4 bed
- 2000 sqft
308 Caboto Trail, Markham, Ontario • L3R 4R1 • Village Green-South Unionville
- 3 bath
- 3 bed
- 1500 sqft
48 Rembrandt Drive, Markham, Ontario • L3R 4X3 • Village Green-South Unionville














