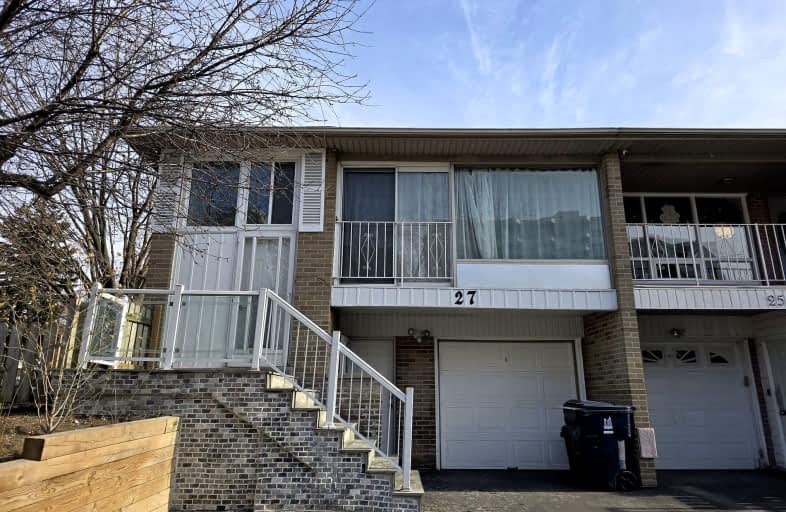Car-Dependent
- Most errands require a car.
Excellent Transit
- Most errands can be accomplished by public transportation.
Somewhat Bikeable
- Most errands require a car.

ÉÉC Saint-Jean-de-Lalande
Elementary: CatholicSt Ignatius of Loyola Catholic School
Elementary: CatholicSt Elizabeth Seton Catholic School
Elementary: CatholicAnson S Taylor Junior Public School
Elementary: PublicC D Farquharson Junior Public School
Elementary: PublicWhite Haven Junior Public School
Elementary: PublicDelphi Secondary Alternative School
Secondary: PublicAlternative Scarborough Education 1
Secondary: PublicFrancis Libermann Catholic High School
Secondary: CatholicWoburn Collegiate Institute
Secondary: PublicAlbert Campbell Collegiate Institute
Secondary: PublicAgincourt Collegiate Institute
Secondary: Public-
Twilight Family Restaurant & Bar
12-55 Nugget Avenue, Scarborough, ON M1S 3L1 0.62km -
Timehri Restaurant
4531 Sheppard Avenue E, Scarborough, ON M1S 1V3 0.97km -
Piper Arms Pub
520 Progress Avenue, Scarborough, ON M1P 2K2 1.27km
-
Tim Hortons
4820 Sheppard Avenue E, Unit 27, Scarborough, ON M1S 4N5 0.31km -
Starbucks
41 Milner Avenue, Unit 2, Scarborough, ON M1S 3P6 0.71km -
Sharon's Ice Cream
1585 Markham Road, Unit 104, Scarborough, ON M1B 2W1 1.19km
-
Shoppers Drug Mart
1780 Markham Road, Unit A, Toronto, ON M1B 2W2 1.12km -
Shoppers Drug Mart
300 Borough Drive, Toronto, ON M1P 4P5 1.61km -
Shoppers Drug Mart
1235 McCowan Rd, Toronto, ON M1H 3K3 1.93km
-
Dumpling Garden Food Company
4800 Sheppard Avenue E, Toronto, ON M1S 4N5 0.12km -
Mumbai Express
4800 Sheppard Avenue E, Unit 122, Scarborough, ON M1N 4S5 0.16km -
Babu Catering & Take Out
4800 Sheppard Avenue E, Suite 201-204, Scarborough, ON M1S 4N5 0.16km
-
Oriental Centre
4430 Sheppard Avenue E, Scarborough, ON M1S 5J3 1.3km -
U Health Centre
2101 Brimley Road, Toronto, ON M1S 2B4 1.32km -
Scarborough Town Centre
300 Borough Drive, Scarborough, ON M1P 4P5 1.58km
-
Moin Halal Meat & Grocery HMA
22-4820 Sheppard Avenue E, Toronto, ON M1S 5M9 0.29km -
Food Basics
5085 Sheppard Avenue E, Scarborough, ON M1S 4N8 0.96km -
Farm Fresh Mart
4466 Sheppard Ave E, Toronto, ON M1S 1V2 1.17km
-
LCBO
748-420 Progress Avenue, Toronto, ON M1P 5J1 1.81km -
LCBO
1571 Sandhurst Circle, Toronto, ON M1V 1V2 2.49km -
LCBO
21 William Kitchen Rd, Scarborough, ON M1P 5B7 3.02km
-
Chin's Heating & Cooling
90 Nugget Avenue, Unit 3, Toronto, ON M1S 3A7 0.49km -
Shell
1670 Mccowan Road, Toronto, ON M1S 2V2 0.55km -
Canadian Tire Gas+
4650 Sheppard Avenue E, Scarborough, ON M1S 3J7 0.58km
-
Cineplex Cinemas Scarborough
300 Borough Drive, Scarborough Town Centre, Scarborough, ON M1P 4P5 1.65km -
Woodside Square Cinemas
1571 Sandhurst Circle, Toronto, ON M1V 1V2 2.61km -
Cineplex Odeon Corporation
785 Milner Avenue, Scarborough, ON M1B 3C3 3.99km
-
Toronto Public Library - Burrows Hall
1081 Progress Avenue, Scarborough, ON M1B 5Z6 1.52km -
Toronto Public Library - Scarborough Civic Centre Branch
156 Borough Drive, Toronto, ON M1P 2.01km -
Woodside Square Library
1571 Sandhurst Cir, Toronto, ON M1V 1V2 2.55km
-
Scarborough General Hospital Medical Mall
3030 Av Lawrence E, Scarborough, ON M1P 2T7 3.75km -
Scarborough Health Network
3050 Lawrence Avenue E, Scarborough, ON M1P 2T7 3.87km -
Rouge Valley Health System - Rouge Valley Centenary
2867 Ellesmere Road, Scarborough, ON M1E 4B9 3.97km
-
White Heaven Park
105 Invergordon Ave, Toronto ON M1S 2Z1 0.39km -
Thomson Memorial Park
1005 Brimley Rd, Scarborough ON M1P 3E8 3.53km -
Inglewood Park
3.58km
-
Scotiabank
300 Borough Dr (in Scarborough Town Centre), Scarborough ON M1P 4P5 1.58km -
TD Bank Financial Group
26 William Kitchen Rd (at Kennedy Rd), Scarborough ON M1P 5B7 3.06km -
TD Bank Financial Group
2650 Lawrence Ave E, Scarborough ON M1P 2S1 4.37km
- 2 bath
- 3 bed
204 Invergordon Avenue, Toronto, Ontario • M1S 4A1 • Agincourt South-Malvern West













