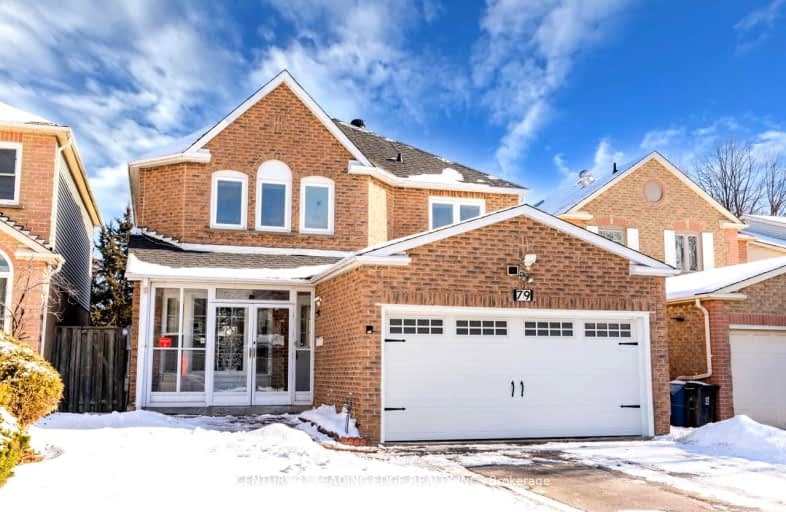Somewhat Walkable
- Some errands can be accomplished on foot.
66
/100
Good Transit
- Some errands can be accomplished by public transportation.
66
/100
Bikeable
- Some errands can be accomplished on bike.
55
/100

St Rene Goupil Catholic School
Elementary: Catholic
0.56 km
St Benedict Catholic Elementary School
Elementary: Catholic
0.87 km
Milliken Public School
Elementary: Public
0.88 km
Prince of Peace Catholic School
Elementary: Catholic
0.61 km
Port Royal Public School
Elementary: Public
0.30 km
Banting and Best Public School
Elementary: Public
0.57 km
Delphi Secondary Alternative School
Secondary: Public
2.77 km
Msgr Fraser-Midland
Secondary: Catholic
2.59 km
Francis Libermann Catholic High School
Secondary: Catholic
2.18 km
Milliken Mills High School
Secondary: Public
2.13 km
Mary Ward Catholic Secondary School
Secondary: Catholic
1.79 km
Albert Campbell Collegiate Institute
Secondary: Public
2.02 km
-
Goldhawk Park
295 Alton Towers Cir, Scarborough ON M1V 4P1 0.67km -
Iroquois Park
295 Chartland Blvd S (at McCowan Rd), Scarborough ON M1S 3L7 2.64km -
Highland Heights Park
30 Glendower Circt, Toronto ON M1T 2Z2 3.4km
-
BMO Bank of Montreal
6023 Steeles Ave E (at Markham Rd.), Scarborough ON M1V 5P7 3.03km -
TD Bank Financial Group
7080 Warden Ave, Markham ON L3R 5Y2 3.18km -
CIBC
3420 Finch Ave E (at Warden Ave.), Toronto ON M1W 2R6 3.81km














