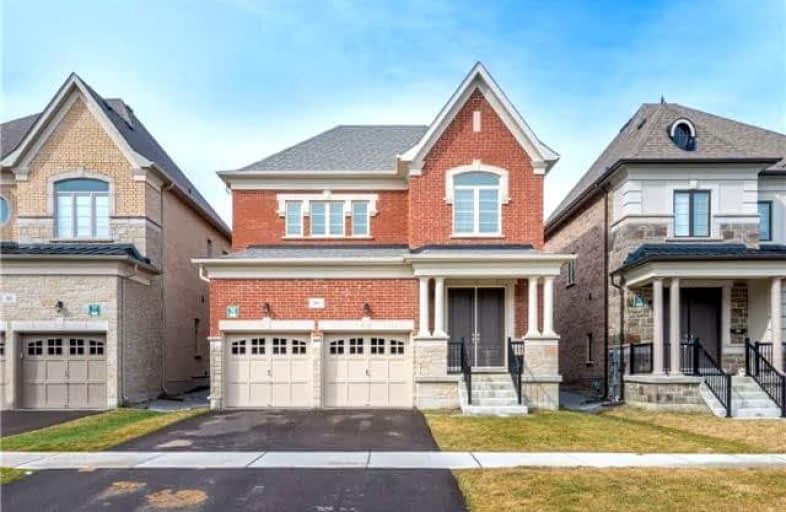
ÉÉC Saint-Jean
Elementary: Catholic
2.34 km
Holy Spirit Catholic Elementary School
Elementary: Catholic
0.66 km
Aurora Grove Public School
Elementary: Public
0.43 km
Northern Lights Public School
Elementary: Public
2.76 km
St Jerome Catholic Elementary School
Elementary: Catholic
2.62 km
Hartman Public School
Elementary: Public
2.09 km
ACCESS Program
Secondary: Public
4.60 km
ÉSC Renaissance
Secondary: Catholic
5.07 km
Dr G W Williams Secondary School
Secondary: Public
1.65 km
Aurora High School
Secondary: Public
3.17 km
Cardinal Carter Catholic Secondary School
Secondary: Catholic
3.95 km
St Maximilian Kolbe High School
Secondary: Catholic
1.54 km








