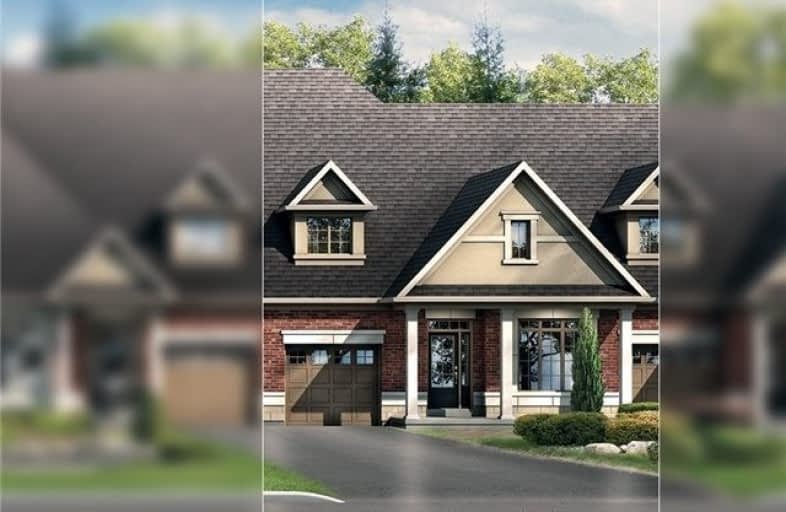Inactive on Aug 20, 2019
Note: Property is not currently for sale or for rent.

-
Type: Att/Row/Twnhouse
-
Style: Bungaloft
-
Size: 1500 sqft
-
Lot Size: 29 x 86 Feet
-
Age: 0-5 years
-
Taxes: $5,420 per year
-
Days on Site: 64 Days
-
Added: Sep 07, 2019 (2 months on market)
-
Updated:
-
Last Checked: 2 months ago
-
MLS®#: N4488732
-
Listed By: Intercity realty inc., brokerage
A Nice Bungaloft Located In A Quiet Community With Main Floor Bedroom And 4 Piece Ensuite. Kitchen Has A Center Island And A Walk-Out To Yard. Living Room Has A High Ceilings To Second Floor. Close To All Amenities.
Extras
All Light Fixtures, Gas Burner And Equipment California Shutters.
Property Details
Facts for 10 Petersen Lane, King
Status
Days on Market: 64
Last Status: Expired
Sold Date: Jun 08, 2025
Closed Date: Nov 30, -0001
Expiry Date: Aug 20, 2019
Unavailable Date: Aug 20, 2019
Input Date: Jun 17, 2019
Prior LSC: Listing with no contract changes
Property
Status: Sale
Property Type: Att/Row/Twnhouse
Style: Bungaloft
Size (sq ft): 1500
Age: 0-5
Area: King
Community: Nobleton
Availability Date: 90 Days/Tba
Inside
Bedrooms: 3
Bathrooms: 4
Kitchens: 1
Rooms: 8
Den/Family Room: No
Air Conditioning: Central Air
Fireplace: Yes
Washrooms: 4
Building
Basement: Unfinished
Heat Type: Forced Air
Heat Source: Gas
Exterior: Brick
Water Supply: Municipal
Special Designation: Unknown
Parking
Driveway: Private
Garage Spaces: 1
Garage Type: Built-In
Covered Parking Spaces: 1
Total Parking Spaces: 2
Fees
Tax Year: 2019
Tax Legal Description: Part Lot 13 Plan 19 Part 5 Plan 65R-1700 Part
Taxes: $5,420
Additional Mo Fees: 196.79
Land
Cross Street: Highway 27/King Rd
Municipality District: King
Fronting On: North
Parcel of Tied Land: Y
Pool: None
Sewer: Sewers
Lot Depth: 86 Feet
Lot Frontage: 29 Feet
Zoning: Residential
Rooms
Room details for 10 Petersen Lane, King
| Type | Dimensions | Description |
|---|---|---|
| Kitchen Main | 3.55 x 3.66 | Ceramic Floor, Centre Island |
| Breakfast Main | 3.05 x 3.55 | Ceramic Floor, W/O To Deck |
| Master Main | 3.05 x 4.27 | Hardwood Floor, 4 Pc Ensuite |
| Living Main | 4.27 x 5.18 | Hardwood Floor, Fireplace |
| Dining Main | 4.27 x 5.18 | Hardwood Floor |
| 2nd Br 2nd | 3.05 x 3.35 | Hardwood Floor, Closet |
| 3rd Br 2nd | 3.05 x 4.57 | Hardwood Floor, Closet, 4 Pc Bath |
| XXXXXXXX | XXX XX, XXXX |
XXXXXXXX XXX XXXX |
|
| XXX XX, XXXX |
XXXXXX XXX XXXX |
$XXX,XXX | |
| XXXXXXXX | XXX XX, XXXX |
XXXXXX XXX XXXX |
$X,XXX |
| XXX XX, XXXX |
XXXXXX XXX XXXX |
$X,XXX | |
| XXXXXXXX | XXX XX, XXXX |
XXXX XXX XXXX |
$XXX,XXX |
| XXX XX, XXXX |
XXXXXX XXX XXXX |
$XXX,XXX |
| XXXXXXXX XXXXXXXX | XXX XX, XXXX | XXX XXXX |
| XXXXXXXX XXXXXX | XXX XX, XXXX | $950,000 XXX XXXX |
| XXXXXXXX XXXXXX | XXX XX, XXXX | $2,700 XXX XXXX |
| XXXXXXXX XXXXXX | XXX XX, XXXX | $2,700 XXX XXXX |
| XXXXXXXX XXXX | XXX XX, XXXX | $739,990 XXX XXXX |
| XXXXXXXX XXXXXX | XXX XX, XXXX | $734,990 XXX XXXX |

St Charles School
Elementary: CatholicSir William Osler Public School
Elementary: PublicKettleby Public School
Elementary: PublicSt Jean de Brebeuf Separate School
Elementary: CatholicW H Day Elementary School
Elementary: PublicSt Angela Merici Catholic Elementary School
Elementary: CatholicBradford Campus
Secondary: PublicHoly Trinity High School
Secondary: CatholicDr John M Denison Secondary School
Secondary: PublicBradford District High School
Secondary: PublicAurora High School
Secondary: PublicSir William Mulock Secondary School
Secondary: Public