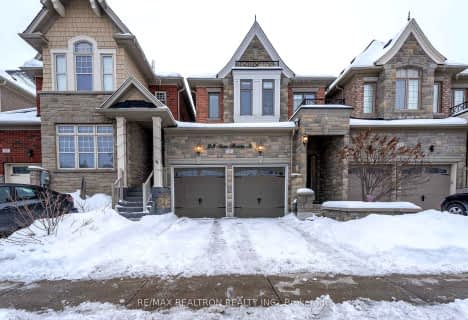Sold on Feb 09, 2017
Note: Property is not currently for sale or for rent.

-
Type: Att/Row/Twnhouse
-
Style: 2-Storey
-
Size: 2000 sqft
-
Lot Size: 30.51 x 109.71 Feet
-
Age: 0-5 years
-
Taxes: $6,115 per year
-
Days on Site: 2 Days
-
Added: Sep 07, 2019 (2 days on market)
-
Updated:
-
Last Checked: 2 months ago
-
MLS®#: N3701694
-
Listed By: Homelife/royalcorp real estate inc., brokerage
Welcome To 117 Alex Campbell Crest In The Much Desired Community Of King City. This Stunning Fully Landscaped 4 Bedroom Townhouse That Is Only Linked By The Garage, More Like A Detached Comes With Hardwood Floors, Pot Lighting, Gourmet Style Kitchen W/ Modern Upgraded Cabinets, Granite Counters, Back Splash, And S/Steel Appliances Complimented By A Large Dining Rm Perfect For Entertaining Or Relax In Your Family Room And Enjoy The Comfort Of Your Fireplace!
Extras
Stainless Steel Fridge, Double Oven Stove, Dishwasher, Washer And Dryer, All Elfs And Custom Window Coverings, Central Vac And Attachments, Garage Door Openers And Remotes! Exclude Deep Freezer, Large Mirror In Bedroom & Shelving In Garage!
Property Details
Facts for 117 Alex Campbell Crescent, King
Status
Days on Market: 2
Last Status: Sold
Sold Date: Feb 09, 2017
Closed Date: May 30, 2017
Expiry Date: Jun 30, 2017
Sold Price: $1,140,000
Unavailable Date: Feb 09, 2017
Input Date: Feb 07, 2017
Prior LSC: Listing with no contract changes
Property
Status: Sale
Property Type: Att/Row/Twnhouse
Style: 2-Storey
Size (sq ft): 2000
Age: 0-5
Area: King
Community: King City
Availability Date: 30/60/April 22
Inside
Bedrooms: 4
Bathrooms: 3
Kitchens: 1
Rooms: 9
Den/Family Room: Yes
Air Conditioning: Central Air
Fireplace: Yes
Laundry Level: Lower
Central Vacuum: Y
Washrooms: 3
Building
Basement: Full
Heat Type: Forced Air
Heat Source: Gas
Exterior: Brick
Exterior: Stone
Elevator: N
UFFI: No
Water Supply: Municipal
Special Designation: Unknown
Retirement: N
Parking
Driveway: Pvt Double
Garage Spaces: 2
Garage Type: Attached
Covered Parking Spaces: 4
Fees
Tax Year: 2016
Tax Legal Description: Plan 65M4276 Pt Blk 16 Rp 65R33918 Parts 22 And 23
Taxes: $6,115
Highlights
Feature: Library
Feature: Park
Feature: Place Of Worship
Feature: Public Transit
Feature: Rec Centre
Feature: School
Land
Cross Street: King/Alex Campbell
Municipality District: King
Fronting On: South
Pool: None
Sewer: Sewers
Lot Depth: 109.71 Feet
Lot Frontage: 30.51 Feet
Acres: < .50
Additional Media
- Virtual Tour: http://tours.virtualgta.com/public/vtour/display/678836?idx=1#!/
Rooms
Room details for 117 Alex Campbell Crescent, King
| Type | Dimensions | Description |
|---|---|---|
| Living Main | 3.10 x 5.79 | Hardwood Floor, Pot Lights, Combined W/Dining |
| Dining Main | 3.10 x 5.79 | Hardwood Floor, Pot Lights, Combined W/Living |
| Kitchen Main | 2.78 x 3.97 | Ceramic Floor, Granite Counter, Backsplash |
| Breakfast Main | 2.46 x 3.96 | Ceramic Floor, Pot Lights, W/O To Deck |
| Family Main | 3.35 x 14.60 | Hardwood Floor, Pot Lights, Fireplace |
| Master 2nd | 3.96 x 5.91 | Broadloom, 5 Pc Ensuite, W/I Closet |
| 2nd Br 2nd | 2.74 x 4.26 | Broadloom, Large Window, Large Closet |
| 3rd Br 2nd | 3.13 x 4.26 | Broadloom, Large Window, Large Closet |
| 4th Br 2nd | 2.74 x 3.65 | Broadloom, Large Window, Large Closet |
| Laundry Lower | - |
| XXXXXXXX | XXX XX, XXXX |
XXXX XXX XXXX |
$X,XXX,XXX |
| XXX XX, XXXX |
XXXXXX XXX XXXX |
$X,XXX,XXX | |
| XXXXXXXX | XXX XX, XXXX |
XXXXXXX XXX XXXX |
|
| XXX XX, XXXX |
XXXXXX XXX XXXX |
$XXX,XXX |
| XXXXXXXX XXXX | XXX XX, XXXX | $1,140,000 XXX XXXX |
| XXXXXXXX XXXXXX | XXX XX, XXXX | $1,149,000 XXX XXXX |
| XXXXXXXX XXXXXXX | XXX XX, XXXX | XXX XXXX |
| XXXXXXXX XXXXXX | XXX XX, XXXX | $999,000 XXX XXXX |

ÉIC Renaissance
Elementary: CatholicKing City Public School
Elementary: PublicHoly Name Catholic Elementary School
Elementary: CatholicSt Raphael the Archangel Catholic Elementary School
Elementary: CatholicWindham Ridge Public School
Elementary: PublicFather Frederick McGinn Catholic Elementary School
Elementary: CatholicACCESS Program
Secondary: PublicÉSC Renaissance
Secondary: CatholicKing City Secondary School
Secondary: PublicSt Joan of Arc Catholic High School
Secondary: CatholicCardinal Carter Catholic Secondary School
Secondary: CatholicSt Theresa of Lisieux Catholic High School
Secondary: Catholic- 4 bath
- 4 bed
23 Stan Roots Street, King, Ontario • L7B 0C4 • King City

